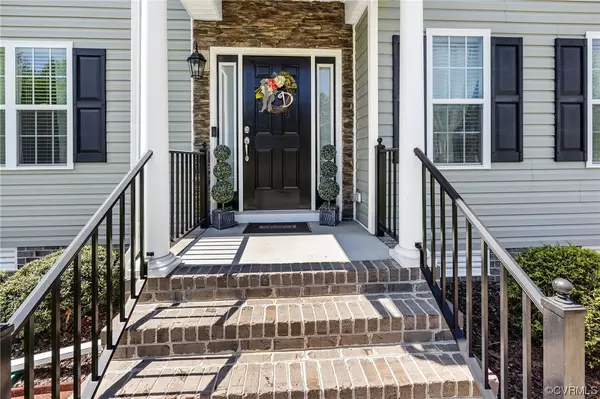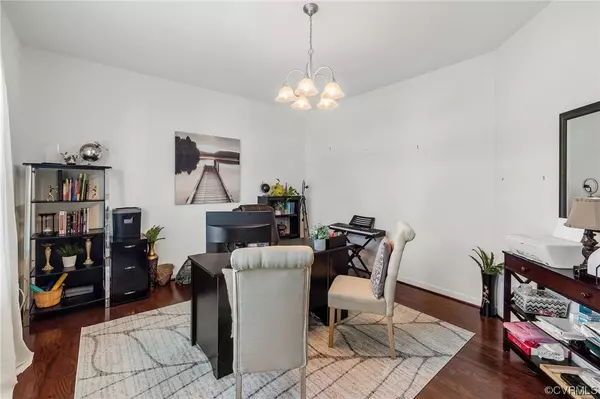$475,000
$435,000
9.2%For more information regarding the value of a property, please contact us for a free consultation.
4 Beds
3 Baths
3,060 SqFt
SOLD DATE : 06/27/2023
Key Details
Sold Price $475,000
Property Type Single Family Home
Sub Type Single Family Residence
Listing Status Sold
Purchase Type For Sale
Square Footage 3,060 sqft
Price per Sqft $155
Subdivision Windermere
MLS Listing ID 2308655
Sold Date 06/27/23
Style Transitional
Bedrooms 4
Full Baths 2
Half Baths 1
Construction Status Actual
HOA Fees $20/ann
HOA Y/N Yes
Year Built 2018
Annual Tax Amount $3,437
Tax Year 2022
Lot Size 0.434 Acres
Acres 0.4336
Property Description
Upgrades, Upgrades, Upgrades!! This is the one you have been waiting for. Tucked in a Cul-De-Sac, in North Chesterfield. This home offers 4 bedrooms, 2 ½ Baths and over 3000 square feet of living space. The first things you’ll notice when you walk through the door are the two story foyer and beautiful engineered hardwood floors. The first floor offers an office, formal dining room, and open a living room with a gas fireplace. The eat in kitchen is well equipped with custom cabinets with soft close and roll out drawers. Granite counter tops, an island with built in cabinets and stainless steel appliances. Upstairs are the 4 bedrooms. The primary bedroom has a walk in closet, and full bath with a soaking tub, shower and double vanity. Wait there’s more! The 3rd floor has been finished and can be used as a bonus room or rec room. Outside you will find a 12x20 deck in the back yard. Call now to schedule a visit. This one won’t last!
Location
State VA
County Chesterfield
Community Windermere
Area 52 - Chesterfield
Rooms
Basement Crawl Space
Interior
Heating Electric, Heat Pump, Zoned
Cooling Central Air, Electric, Zoned
Flooring Partially Carpeted, Vinyl, Wood
Fireplaces Number 1
Fireplaces Type Gas
Fireplace Yes
Appliance Dishwasher, Gas Cooking, Disposal, Ice Maker, Microwave, Oven, Refrigerator
Exterior
Garage Attached
Garage Spaces 2.0
Fence None
Pool None
Waterfront No
Roof Type Shingle
Parking Type Attached, Garage
Garage Yes
Building
Sewer Public Sewer
Water Public
Architectural Style Transitional
Level or Stories Two and One Half
Structure Type Brick,Vinyl Siding
New Construction No
Construction Status Actual
Schools
Elementary Schools Beulah
Middle Schools Bailey Bridge
High Schools Bird
Others
HOA Fee Include Common Areas
Tax ID 777-67-51-91-500-000
Ownership Individuals
Security Features Smoke Detector(s)
Financing VA
Read Less Info
Want to know what your home might be worth? Contact us for a FREE valuation!

Our team is ready to help you sell your home for the highest possible price ASAP

Bought with First Choice Realty







