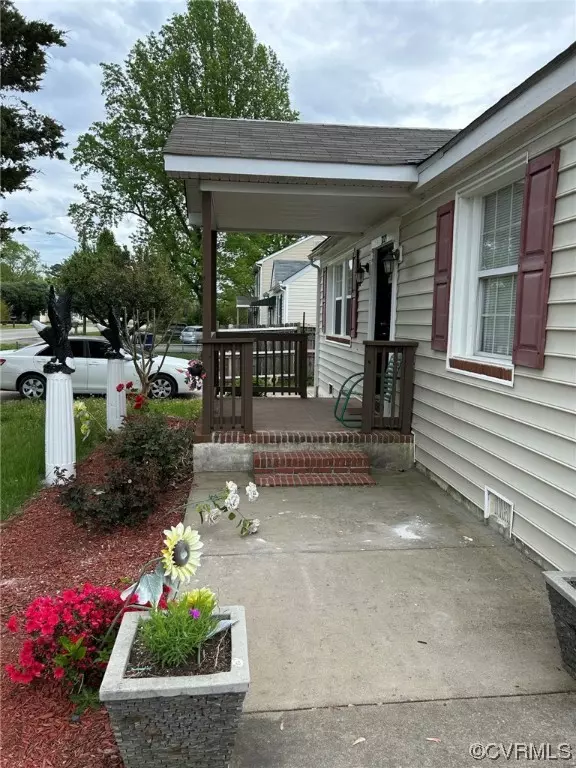$243,500
$243,000
0.2%For more information regarding the value of a property, please contact us for a free consultation.
3 Beds
2 Baths
1,226 SqFt
SOLD DATE : 07/28/2023
Key Details
Sold Price $243,500
Property Type Single Family Home
Sub Type Single Family Residence
Listing Status Sold
Purchase Type For Sale
Square Footage 1,226 sqft
Price per Sqft $198
Subdivision Ampthill Heights
MLS Listing ID 2309143
Sold Date 07/28/23
Style Bungalow,Cottage,Ranch
Bedrooms 3
Full Baths 1
Half Baths 1
Construction Status Approximate
HOA Y/N No
Year Built 1945
Annual Tax Amount $1,318
Tax Year 2022
Lot Size 7,492 Sqft
Acres 0.172
Property Description
Nice 3 bedroom, 1.5 baths, hardwood floors and tile thru out, living room , family room , dining room , kitchen, utility room. All appliances convey , refrigerator, washer , dryer, stove and dishwasher. New roof in 2022, HVAC only a few years old, vinyl siding. Fenced in rear yard , detached garage and workshop . Rear patio perfect for cookouts , 2 driveways one which is double wide and paved and the other is a gravel driveway. Nice enclosed rear yard with a park like setting
Location
State VA
County Chesterfield
Community Ampthill Heights
Area 52 - Chesterfield
Direction Iron Bridge road to Walmsley Blvd
Rooms
Basement Other
Interior
Interior Features Dining Area, High Speed Internet, Pantry, Wired for Data, Workshop
Heating Electric, Heat Pump
Cooling Central Air, Electric
Flooring Tile, Wood
Appliance Dryer, Dishwasher, Electric Cooking, Electric Water Heater, Disposal, Refrigerator, Stove, Washer
Laundry Washer Hookup, Dryer Hookup, Stacked
Exterior
Exterior Feature Lighting, Storage, Shed, Paved Driveway
Garage Detached
Garage Spaces 2.0
Fence Back Yard, Fenced
Pool None, Other
Waterfront No
Roof Type Composition,Shingle
Topography Level
Porch Front Porch
Parking Type Driveway, Detached, Garage, Oversized, Paved, Workshop in Garage
Garage Yes
Building
Lot Description Corner Lot, Level
Story 1
Sewer Public Sewer
Water Public
Architectural Style Bungalow, Cottage, Ranch
Level or Stories One
Additional Building Garage(s), Storage
Structure Type Block,Vinyl Siding
New Construction No
Construction Status Approximate
Schools
Elementary Schools Falling Creek
Middle Schools Falling Creek
High Schools Meadowbrook
Others
Tax ID 785-69-40-90-800-000
Ownership Individuals
Financing FHA
Read Less Info
Want to know what your home might be worth? Contact us for a FREE valuation!

Our team is ready to help you sell your home for the highest possible price ASAP

Bought with EXP Realty LLC







