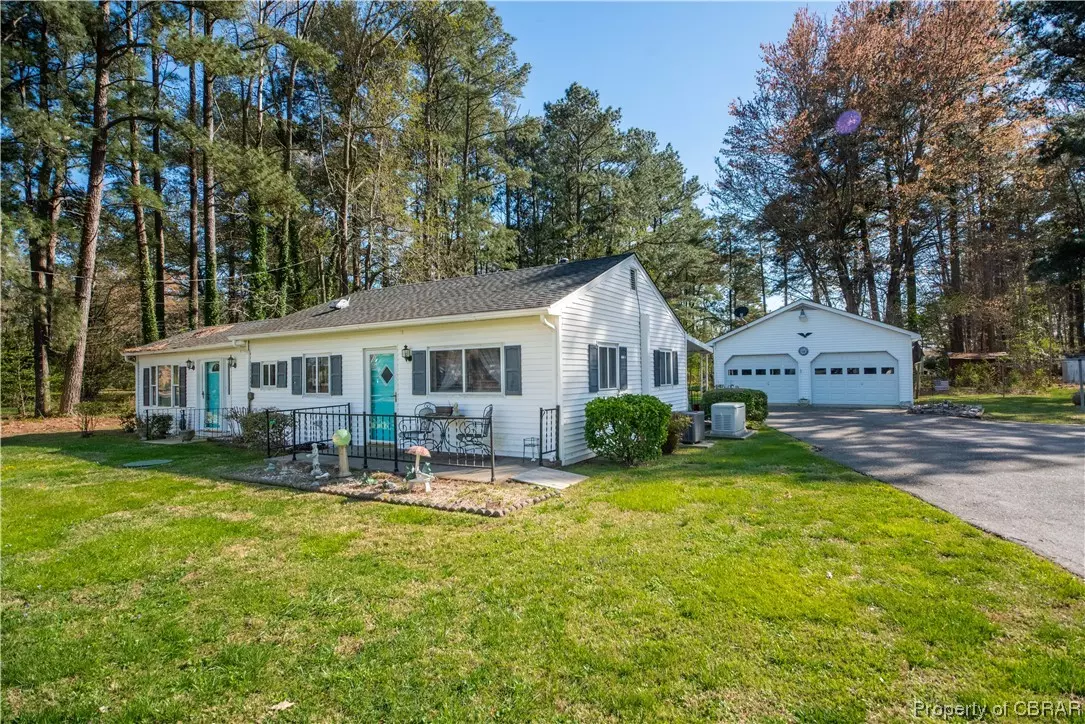$295,000
$320,000
7.8%For more information regarding the value of a property, please contact us for a free consultation.
2 Beds
1 Bath
1,174 SqFt
SOLD DATE : 07/26/2023
Key Details
Sold Price $295,000
Property Type Single Family Home
Sub Type Single Family Residence
Listing Status Sold
Purchase Type For Sale
Square Footage 1,174 sqft
Price per Sqft $251
Subdivision Remlik Hall
MLS Listing ID 2306713
Sold Date 07/26/23
Style Bungalow,Cottage
Bedrooms 2
Full Baths 1
Construction Status Actual
HOA Fees $6/ann
HOA Y/N Yes
Year Built 1965
Annual Tax Amount $1,088
Tax Year 2022
Lot Size 0.366 Acres
Acres 0.3659
Property Description
This quaint two-bedroom cottage is part of a sweet community near Urbanna that offers desirable water access amenities. Take a short walk across the street to a little community beach on the Rappahannock River, bike or golf cart to enjoy a picnic at the commons area or day dock on Robinson Creek, and drive to the boat ramp within minutes. Expand your entertaining area onto the large covered back patio or admire the water views from the front patio. New low-maintenance laminate flooring has been installed in the living room, kitchen & utility room. The kitchen opens into the dining area with its coastal navy & white cabinets & granite countertops. Other features include new kitchen backsplash, tiled shower, new carpet, & whole house generator. The detached 2 car garage provides ample storage space for all your needs in addition to the shed. Start off the summer in your new cottage conveniently located near grocery stores and shopping in the town of Urbanna.
Location
State VA
County Middlesex
Community Remlik Hall
Area 112 - Middlesex
Direction From Saluda, Rte. 33 East to left at the stop light onto Urbanna Road, Left on Virginia Street, Right on Remlik Drive, 2012 Remlik Drive is 2 miles on the right.
Body of Water Rappahannock
Interior
Interior Features Bedroom on Main Level, Ceiling Fan(s), Dining Area, Eat-in Kitchen, Granite Counters, Workshop
Heating Electric, Forced Air, Heat Pump, Propane
Cooling Central Air, Electric
Flooring Carpet, Laminate, Tile
Fireplaces Number 1
Fireplaces Type Gas
Equipment Generator
Fireplace Yes
Appliance Dryer, Electric Cooking, Electric Water Heater, Microwave, Oven, Range, Refrigerator, Washer
Laundry Washer Hookup, Dryer Hookup
Exterior
Exterior Feature Lighting, Out Building(s), Porch, Storage, Shed, Paved Driveway
Garage Detached
Garage Spaces 2.0
Fence None
Pool None
Community Features Beach, Boat Facilities, Common Grounds/Area, Dock, Home Owners Association, Park
Waterfront No
Waterfront Description River Access,Water Access,Walk to Water
View Y/N Yes
View Water
Roof Type Shingle
Topography Level
Porch Rear Porch, Front Porch, Patio, Porch
Parking Type Driveway, Detached, Garage, Garage Door Opener, Oversized, Paved, Storage
Garage Yes
Building
Lot Description Landscaped, Level
Story 1
Foundation Slab
Sewer Septic Tank
Water Well
Architectural Style Bungalow, Cottage
Level or Stories One
Additional Building Garage(s), Outbuilding, Shed(s)
Structure Type Block,Concrete,Plaster,Vinyl Siding
New Construction No
Construction Status Actual
Schools
Elementary Schools Middlesex
Middle Schools Saint Clare Walker
High Schools Middlesex
Others
HOA Fee Include Common Areas,Recreation Facilities,Road Maintenance,Water Access
Tax ID 19C-1-C-7
Ownership Individuals
Security Features Controlled Access
Financing Conventional
Read Less Info
Want to know what your home might be worth? Contact us for a FREE valuation!

Our team is ready to help you sell your home for the highest possible price ASAP

Bought with Deborah Edgar Real Estate Group







