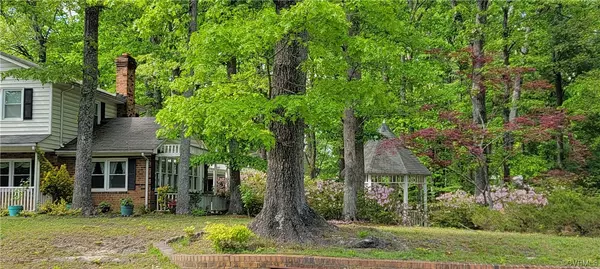$350,000
$359,500
2.6%For more information regarding the value of a property, please contact us for a free consultation.
4 Beds
3 Baths
2,764 SqFt
SOLD DATE : 06/27/2023
Key Details
Sold Price $350,000
Property Type Single Family Home
Sub Type Single Family Residence
Listing Status Sold
Purchase Type For Sale
Square Footage 2,764 sqft
Price per Sqft $126
Subdivision Forestdale
MLS Listing ID 2309545
Sold Date 06/27/23
Style Tri-Level
Bedrooms 4
Full Baths 2
Half Baths 1
Construction Status Actual
HOA Y/N No
Year Built 1971
Annual Tax Amount $2,785
Tax Year 2023
Lot Size 0.289 Acres
Acres 0.289
Property Description
Estate Sale!! Spacious Tri-Level INCLUDES 2 EXTRA LOTS, which are beautifully landscaped, next to the House. This one Owner Home was well loved for many years. It is ready for its new family to Renovate and make their own. There are 3 Bedrooms & 2 Baths on the second level and an Office/4th Bedroom with access to Florida Room and Family Rm. in the walk out Lower Level. There is also a Family Room and an additional "Rec Room" behind the family room with a Hot Tub, in the Lower Level. Florida Rm & Rec Room Sq.Ftg. are not included in current Tax Records, but will be reflected in 2024 tax records (as per Nancy Kelly, Chesterfield Co. Appraiser).
This home is being sold "AS IS". The 2 extra lots include walking paths through beautiful Azaleas, a fire pit, 2 gazebos, a Shed that has electricity (perfect for a She Shed or Man Cave), a little bridge over a creek absolutely spectacular grounds !! Great property for investor or someone who wants to own the block!
Location
State VA
County Chesterfield
Community Forestdale
Area 62 - Chesterfield
Rooms
Basement Walk-Out Access
Interior
Interior Features Ceiling Fan(s), Separate/Formal Dining Room, Hot Tub/Spa, Bath in Primary Bedroom
Heating Electric, Heat Pump
Cooling Central Air, Electric
Flooring Partially Carpeted, Tile
Fireplaces Number 1
Fireplaces Type Masonry
Fireplace Yes
Appliance Dishwasher, Electric Water Heater, Stove
Exterior
Exterior Feature Storage, Shed, Paved Driveway
Garage Detached
Garage Spaces 1.5
Fence None
Pool None
Waterfront No
Roof Type Composition
Porch Rear Porch, Front Porch, Patio
Parking Type Driveway, Detached, Garage, Oversized, Paved
Garage Yes
Building
Lot Description Additional Land Available
Story 2
Sewer Public Sewer
Water Public
Architectural Style Tri-Level
Level or Stories Two, Multi/Split
Additional Building Gazebo
Structure Type Brick,Block,Drywall,Frame,Vinyl Siding
New Construction No
Construction Status Actual
Schools
Elementary Schools A. M. Davis
Middle Schools Providence
High Schools Monacan
Others
Tax ID 763-69-73-55-500-000
Ownership Estate
Financing Cash
Special Listing Condition Estate
Read Less Info
Want to know what your home might be worth? Contact us for a FREE valuation!

Our team is ready to help you sell your home for the highest possible price ASAP

Bought with Option 1 Realty







