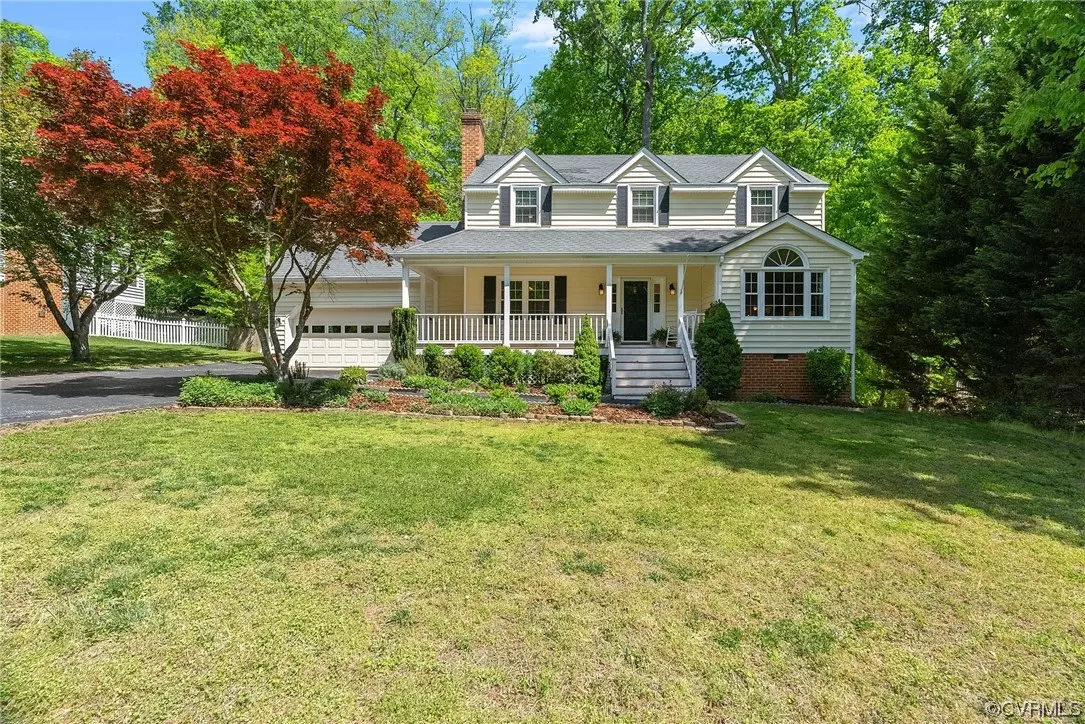$467,500
$425,000
10.0%For more information regarding the value of a property, please contact us for a free consultation.
4 Beds
3 Baths
2,141 SqFt
SOLD DATE : 05/15/2023
Key Details
Sold Price $467,500
Property Type Single Family Home
Sub Type Single Family Residence
Listing Status Sold
Purchase Type For Sale
Square Footage 2,141 sqft
Price per Sqft $218
Subdivision Walton Park
MLS Listing ID 2309468
Sold Date 05/15/23
Style Two Story
Bedrooms 4
Full Baths 2
Half Baths 1
Construction Status Actual
HOA Y/N No
Year Built 1989
Annual Tax Amount $3,422
Tax Year 2023
Lot Size 0.386 Acres
Acres 0.386
Property Description
Welcome home to your perfect home right around the corner from the Walton Park pool should you decide to join this summer! With a fabulous park-like backyard, you may decide to stay home on your front porch, back deck or screened porch overlooking the peaceful woods and nature! You will have unparalleled privacy right in the heart of suburbia. Maybe you prefer the cool AC, inside you have plenty of room to spread out with 4 good-sized bedrooms upstairs and a fabulous flow on the main level. The entire home has been updated with fresh, light and bright paint, new light fixtures, ceiling fans and updated hardware. The kitchen is open to the family room and eating area while your living room and dining room (or office) are separated to the right side of the home with beautiful French doors. Bathrooms and kitchen are updated. Loads of storage throughout, including a triple sized linen closet upstairs and a separate laundry room downstairs with a utility sink. Vinyl siding, replacement windows, and dimensional roof, give you little to worry about! Fabulously located in the heart of the Walton Park, you can be to 288 or Midlothian Turnpike in minutes!
Location
State VA
County Chesterfield
Community Walton Park
Area 62 - Chesterfield
Direction Woolridge to Walton Park to Knobhill Ct. Knobhill Ct is a cul-de-sac.
Rooms
Basement Crawl Space
Interior
Interior Features Bookcases, Built-in Features, Separate/Formal Dining Room, Eat-in Kitchen, French Door(s)/Atrium Door(s), Granite Counters, Garden Tub/Roman Tub, Bath in Primary Bedroom, Skylights, Walk-In Closet(s)
Heating Electric, Heat Pump, Zoned
Cooling Electric, Zoned
Flooring Partially Carpeted, Wood
Fireplaces Number 1
Fireplaces Type Masonry, Wood Burning
Fireplace Yes
Window Features Skylight(s)
Appliance Dishwasher, Electric Water Heater, Oven, Refrigerator
Exterior
Exterior Feature Paved Driveway
Garage Attached
Garage Spaces 2.0
Fence Back Yard, Fenced, Partial
Pool Community, Pool
Waterfront No
Roof Type Shingle
Handicap Access Accessible Approach with Ramp, Stair Lift
Porch Front Porch
Parking Type Attached, Direct Access, Driveway, Garage, Garage Door Opener, Off Street, Oversized, Paved
Garage Yes
Building
Lot Description Cul-De-Sac
Story 2
Sewer Public Sewer
Water Public
Architectural Style Two Story
Level or Stories Two
Structure Type Block,Drywall,Frame,Vinyl Siding
New Construction No
Construction Status Actual
Schools
Elementary Schools Watkins
Middle Schools Midlothian
High Schools Midlothian
Others
HOA Fee Include Common Areas,Pool(s)
Tax ID 735-70-25-84-300-000
Ownership Individuals
Financing Conventional
Read Less Info
Want to know what your home might be worth? Contact us for a FREE valuation!

Our team is ready to help you sell your home for the highest possible price ASAP

Bought with Hometown Realty







