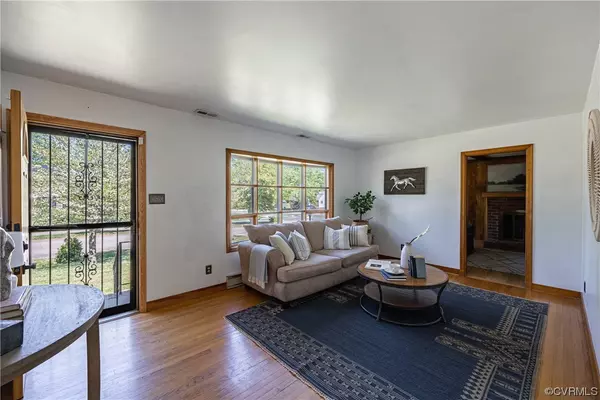$335,000
$314,950
6.4%For more information regarding the value of a property, please contact us for a free consultation.
3 Beds
2 Baths
1,448 SqFt
SOLD DATE : 05/19/2023
Key Details
Sold Price $335,000
Property Type Single Family Home
Sub Type Single Family Residence
Listing Status Sold
Purchase Type For Sale
Square Footage 1,448 sqft
Price per Sqft $231
Subdivision Brookfield
MLS Listing ID 2309118
Sold Date 05/19/23
Style Ranch
Bedrooms 3
Full Baths 1
Half Baths 1
Construction Status Actual
HOA Y/N No
Year Built 1970
Annual Tax Amount $2,221
Tax Year 2022
Lot Size 0.336 Acres
Acres 0.336
Property Description
Opportunity knocking! This well cared for 3 bedroom 1.5 bath brick ranch home offers either move in ready or ready to renovate! Excellent floor plan with 2 large living rooms, kitchen & separate dining room. 3 bedrooms, all with ceiling fans, good storage, hardwood floors;
primary w/attached 1/2 bath. Attached 2 car garage makes for a major selling point, oversized with storage above, 220 3-prong outlet for welding, kiln or other various applications, powered opener on far side, direct entry & laundry. Corner lot with fenced in back yard, walkable to elementary school. Roof replaced this year.
Location
State VA
County Chesterfield
Community Brookfield
Area 62 - Chesterfield
Rooms
Basement Crawl Space
Interior
Interior Features Main Level Primary
Heating Electric
Cooling Central Air
Flooring Wood
Fireplaces Number 1
Fireplaces Type Masonry, Wood Burning
Fireplace Yes
Appliance Electric Water Heater
Exterior
Exterior Feature Paved Driveway
Garage Attached
Garage Spaces 2.0
Fence Fenced, Partial
Pool None
Waterfront No
Roof Type Shingle
Parking Type Attached, Direct Access, Driveway, Garage, Paved
Garage Yes
Building
Story 1
Sewer Public Sewer
Water Public
Architectural Style Ranch
Level or Stories One
Structure Type Brick,Block,Drywall,Frame
New Construction No
Construction Status Actual
Schools
Elementary Schools A. M. Davis
Middle Schools Providence
High Schools James River
Others
Tax ID 759-70-32-61-100-000
Ownership Individuals
Financing FHA
Read Less Info
Want to know what your home might be worth? Contact us for a FREE valuation!

Our team is ready to help you sell your home for the highest possible price ASAP

Bought with United Real Estate Richmond







