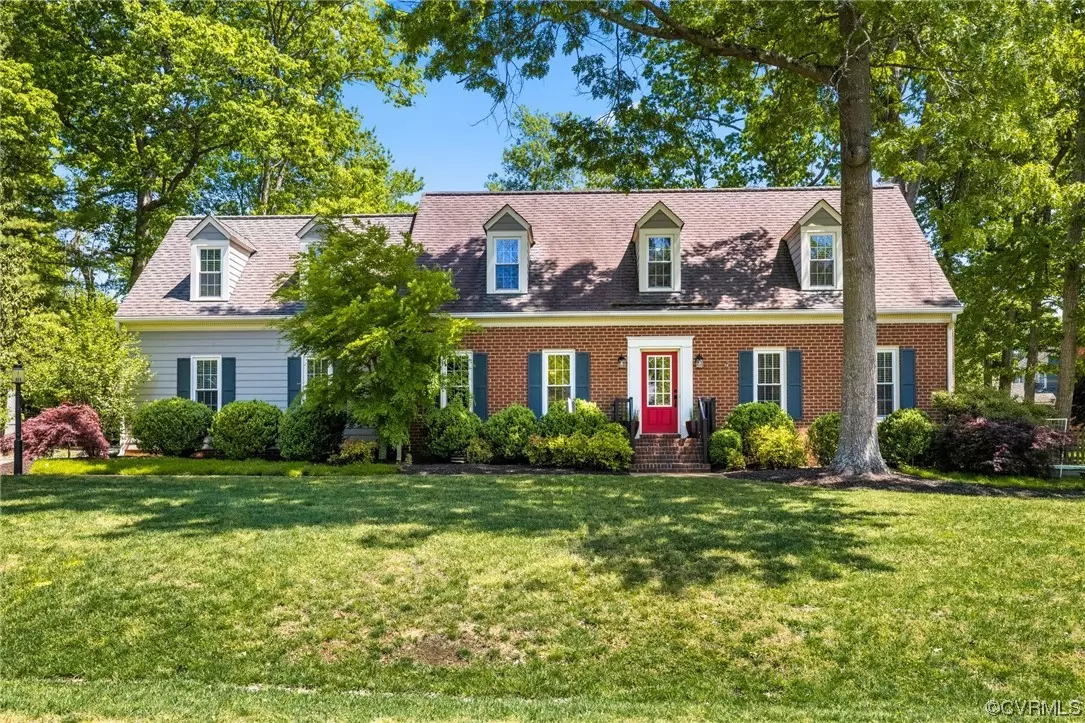$856,000
$695,000
23.2%For more information regarding the value of a property, please contact us for a free consultation.
5 Beds
4 Baths
4,122 SqFt
SOLD DATE : 06/01/2023
Key Details
Sold Price $856,000
Property Type Single Family Home
Sub Type Single Family Residence
Listing Status Sold
Purchase Type For Sale
Square Footage 4,122 sqft
Price per Sqft $207
Subdivision Cambridge
MLS Listing ID 2308700
Sold Date 06/01/23
Style Two Story
Bedrooms 5
Full Baths 3
Half Baths 1
Construction Status Actual
HOA Y/N No
Year Built 1984
Annual Tax Amount $5,328
Tax Year 2022
Lot Size 0.395 Acres
Acres 0.395
Property Description
Welcome to lovely Bon Air!This exquisite home is perfect for the multigenerational family as it has an apartment with it's own porch entrance, kitchenette, living room, bedroom, full bath and screened porch attached to the main house. Stunning .39 acre lot with mature landscaping, irrigation, raised garden beds, permeable patio, fenced yard, paved drive and treehouse! Welcoming foyer with slate floors lead to the front study that boasts built-ins and hardwoods. Expansive designer kitchen with large center island, perfect for entertaining! Gas range, quiet close cabinets with custom pull out shelving, sunny bay window with motorized blinds. Kitchen is open to both the formal dining room and living room that features a gas fireplace and picture window to one of 3 porches. Spacious family room with double French doors overlooking patio and rear yard. Owners suite offers a large walk in with custom closet organizers and designer bathroom that has been fully renovated. Hall bath is renovated with tub/shower. 3 additional bedrooms finish out the upstairs. This home is full of thoughtful custom touches like window seats, built-ins throughout and high end finishes.Truly move in ready!
Location
State VA
County Chesterfield
Community Cambridge
Area 64 - Chesterfield
Direction Huguenot to Cromwell Rd, home on left.
Rooms
Basement Crawl Space
Interior
Interior Features Bookcases, Built-in Features, Bay Window, Ceiling Fan(s), Dining Area, Separate/Formal Dining Room, Eat-in Kitchen, French Door(s)/Atrium Door(s), Granite Counters, High Speed Internet, Bath in Primary Bedroom, Main Level Primary, Multiple Primary Suites, Pantry, Recessed Lighting, Cable TV, Wired for Data, Walk-In Closet(s)
Heating Electric, Forced Air, Heat Pump, Natural Gas, Zoned
Cooling Central Air, Zoned
Flooring Partially Carpeted, Wood
Fireplaces Number 1
Fireplaces Type Gas
Fireplace Yes
Appliance Dryer, Dishwasher, Exhaust Fan, Gas Cooking, Disposal, Gas Water Heater, Ice Maker, Microwave, Oven, Range, Refrigerator, Range Hood, Stove, Washer
Exterior
Exterior Feature Sprinkler/Irrigation, Breezeway, Paved Driveway
Fence Back Yard, Fenced, Partial, Split Rail
Pool Community, Pool
Waterfront No
Roof Type Shingle
Porch Rear Porch, Screened, Side Porch
Parking Type Direct Access, Driveway, Finished Garage, Heated Garage, Oversized, Paved
Garage No
Building
Lot Description Landscaped
Sewer Public Sewer
Water Public
Architectural Style Two Story
Structure Type Brick,Frame,Hardboard
New Construction No
Construction Status Actual
Schools
Elementary Schools Bon Air
Middle Schools Robious
High Schools James River
Others
Tax ID 749-71-89-01-200-000
Ownership Individuals
Financing Conventional
Read Less Info
Want to know what your home might be worth? Contact us for a FREE valuation!

Our team is ready to help you sell your home for the highest possible price ASAP

Bought with The Steele Group







