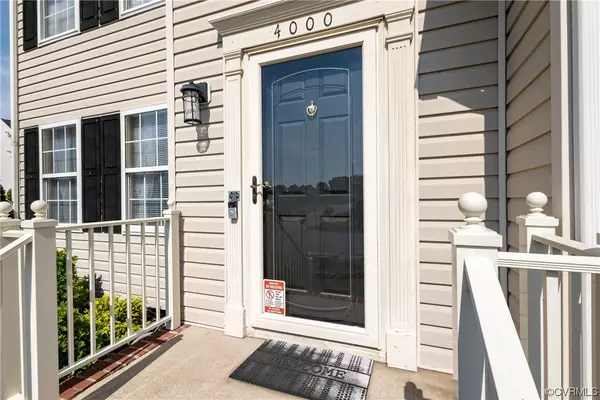$365,000
$355,000
2.8%For more information regarding the value of a property, please contact us for a free consultation.
4 Beds
3 Baths
2,405 SqFt
SOLD DATE : 06/13/2023
Key Details
Sold Price $365,000
Property Type Single Family Home
Sub Type Single Family Residence
Listing Status Sold
Purchase Type For Sale
Square Footage 2,405 sqft
Price per Sqft $151
Subdivision Orchard Glen
MLS Listing ID 2310635
Sold Date 06/13/23
Style Colonial,Two Story,Transitional
Bedrooms 4
Full Baths 2
Half Baths 1
Construction Status Approximate
HOA Y/N No
Year Built 2000
Annual Tax Amount $2,355
Tax Year 2023
Property Description
Extremely well maintained home in the Orchard Glen Subdivision featuring 4 bedrooms, 2.1 baths, formal living and dining rooms, an eat-in kitchen, large family room with gas fireplace, and a 2-car attached garage. The primary bath features his/her closets, and a completely renovated bath with separate vanities, soaking tub, and ceramic shower. Upgrades include a new roof (2023), HVAC (2019), fireplace logs and ignitor (2023), microwave (2023), gas range and refrigerator (2019), and new LVP through the 1st level. Other upgrades include an upgraded deck, rear patio, and a generator transfer switch. The yard is beautiful and the rear yard is fenced and features a large deck, patio with with permanent patio gazebo - a perfect place to extend your living space to the outdoors.
Location
State VA
County Henrico
Community Orchard Glen
Area 42 - Henrico
Direction I295 to (360) Mechancisville Exit, Make left on Neale, Left on Orchard Glen Dr., Right Darton Dr. and a Left on Darton Ct.
Rooms
Basement Crawl Space
Interior
Interior Features Breakfast Area, Separate/Formal Dining Room, Eat-in Kitchen, Fireplace, Granite Counters, Kitchen Island, Pantry
Heating Forced Air, Natural Gas
Cooling Central Air
Flooring Carpet, Vinyl
Fireplaces Number 1
Fireplaces Type Gas, Insert
Fireplace Yes
Window Features Thermal Windows
Appliance Dishwasher, Gas Cooking, Disposal, Gas Water Heater, Oven, Stove, Water Heater
Laundry Washer Hookup, Dryer Hookup
Exterior
Exterior Feature Storage, Shed, Paved Driveway
Garage Attached
Garage Spaces 2.0
Fence Back Yard, Fenced, Privacy
Pool None
Waterfront No
Roof Type Asphalt
Porch Deck, Patio, Stoop
Parking Type Attached, Driveway, Garage, Garage Door Opener, Paved
Garage Yes
Building
Lot Description Corner Lot, Cul-De-Sac
Story 2
Sewer Public Sewer
Water Public
Architectural Style Colonial, Two Story, Transitional
Level or Stories Two
Structure Type Block,Drywall,Frame,Vinyl Siding
New Construction No
Construction Status Approximate
Schools
Elementary Schools Harvie
Middle Schools Fairfield
High Schools Highland Springs
Others
Tax ID 804-736-8563
Ownership Individuals
Security Features Smoke Detector(s)
Financing Conventional
Read Less Info
Want to know what your home might be worth? Contact us for a FREE valuation!

Our team is ready to help you sell your home for the highest possible price ASAP

Bought with Long & Foster REALTORS 23







