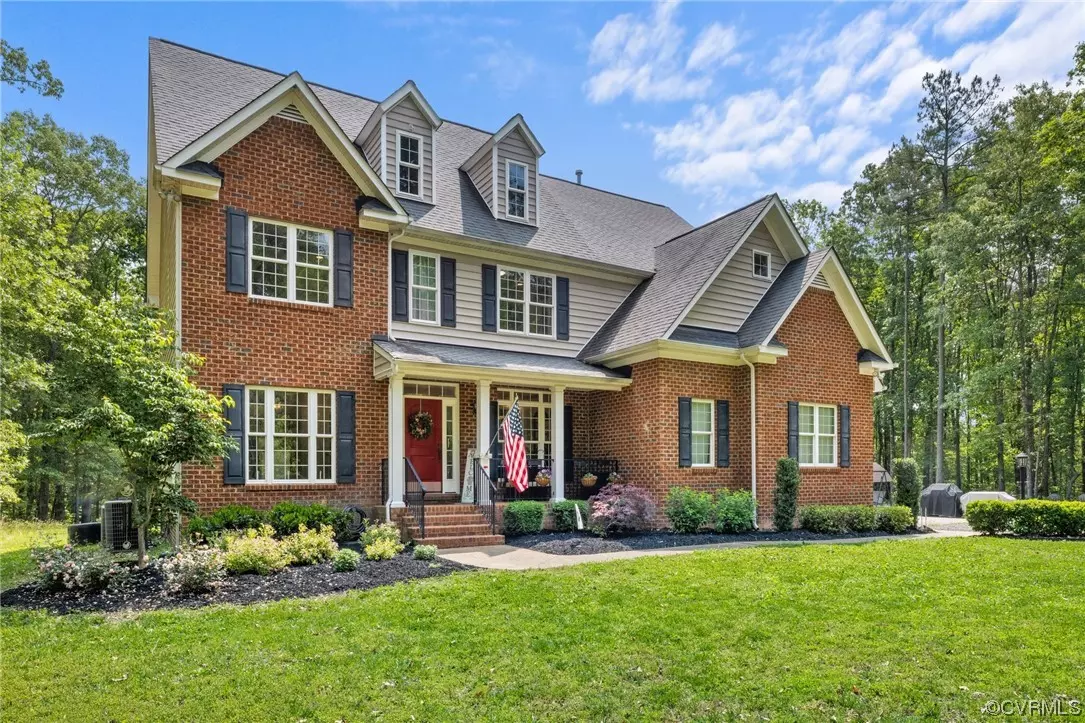$630,000
$624,500
0.9%For more information regarding the value of a property, please contact us for a free consultation.
5 Beds
3 Baths
2,988 SqFt
SOLD DATE : 06/23/2023
Key Details
Sold Price $630,000
Property Type Single Family Home
Sub Type Single Family Residence
Listing Status Sold
Purchase Type For Sale
Square Footage 2,988 sqft
Price per Sqft $210
Subdivision Boisseaux Place
MLS Listing ID 2311788
Sold Date 06/23/23
Style Colonial,Two Story,Transitional
Bedrooms 5
Full Baths 3
Construction Status Actual
HOA Fees $25/ann
HOA Y/N Yes
Year Built 2008
Annual Tax Amount $4,111
Tax Year 2022
Lot Size 10.008 Acres
Acres 10.008
Property Description
Come enjoy peace & quiet in your NEW home nestled on 10 acres in the heart of Montpelier! This charming 5bd/3ba home features 2900sqft of comfortable living space with room to add more. As you enter through the front door, you pass the formal dining room and home office, complete with built-in bookshelves. The sun-drenched main living space has HIGH ceilings and is just off the kitchen, which boasts a walk-in pantry, eat-in space and SS appliances. The first floor bedroom has access to a FULL bath and can be closed off from the main living space for more privacy. The 2nd floor has 4 more bedrooms- 3 that share another full bath and are just down the hall from the primary bedroom with ensuite bath and two MASSIVE walk-in closets- w/ an additional W/D hookup! The 3rd floor walk-up attic is already framed and plumbed for finishing- drywall and insulation have already been purchased. Play in your backyard oasis with a chicken coop, garden beds, and your own private trail that leads from your backyard to the creek! Other features include HARDWOOD floors throughout, TWO car garage, and tankless hot water heater installed in '23- this home has everything you need to ENJOY where you live!
Location
State VA
County Hanover
Community Boisseaux Place
Area 36 - Hanover
Direction Follow GPS
Rooms
Basement Crawl Space
Interior
Interior Features Bookcases, Built-in Features, Breakfast Area, Bathroom Rough-In, Tray Ceiling(s), Ceiling Fan(s), Dining Area, Separate/Formal Dining Room, Double Vanity, Eat-in Kitchen, French Door(s)/Atrium Door(s), Fireplace, High Ceilings, Jetted Tub, Kitchen Island, Bath in Primary Bedroom, Pantry, Recessed Lighting, Solid Surface Counters, Skylights, Walk-In Closet(s)
Heating Electric, Heat Pump, Propane, Zoned
Cooling Central Air, Zoned
Flooring Carpet, Ceramic Tile, Wood
Fireplaces Number 1
Fireplaces Type Gas, Vented
Fireplace Yes
Window Features Skylight(s)
Appliance Dishwasher, Electric Cooking, Microwave, Oven, Refrigerator, Stove, Tankless Water Heater
Exterior
Exterior Feature Deck
Garage Attached
Garage Spaces 2.0
Fence None
Pool None
Community Features Common Grounds/Area
Waterfront No
Roof Type Composition,Shingle
Porch Front Porch, Deck
Parking Type Attached, Garage, Garage Door Opener, Oversized
Garage Yes
Building
Sewer Septic Tank
Water Well
Architectural Style Colonial, Two Story, Transitional
Level or Stories Two and One Half
Structure Type Frame,Vinyl Siding
New Construction No
Construction Status Actual
Schools
Elementary Schools Beaverdam
Middle Schools Liberty
High Schools Patrick Henry
Others
Tax ID 7814-43-1060
Ownership Individuals
Security Features Security System
Financing Conventional
Read Less Info
Want to know what your home might be worth? Contact us for a FREE valuation!

Our team is ready to help you sell your home for the highest possible price ASAP

Bought with River Fox Realty LLC







