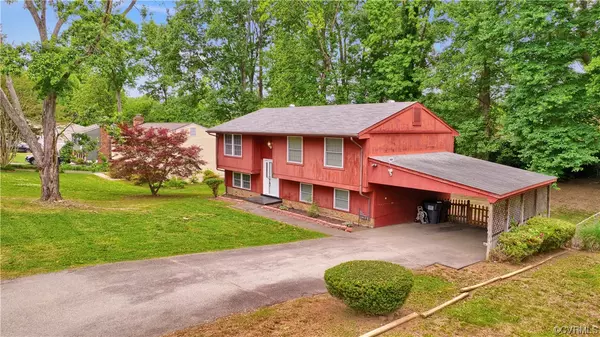$310,000
$275,000
12.7%For more information regarding the value of a property, please contact us for a free consultation.
3 Beds
2 Baths
1,988 SqFt
SOLD DATE : 06/15/2023
Key Details
Sold Price $310,000
Property Type Single Family Home
Sub Type Single Family Residence
Listing Status Sold
Purchase Type For Sale
Square Footage 1,988 sqft
Price per Sqft $155
Subdivision Belfair
MLS Listing ID 2311379
Sold Date 06/15/23
Style Two Story,Split-Foyer
Bedrooms 3
Full Baths 1
Half Baths 1
Construction Status Actual
HOA Y/N No
Year Built 1974
Annual Tax Amount $2,102
Tax Year 2022
Lot Size 0.265 Acres
Acres 0.265
Property Description
Just listed! Welcome to 3917 Woodfield Road in the Belfair neighborhood of North Chesterfield. This wood-sided split level home consists of 3 bedrooms & 1.5 bathrooms over 1988 sqft of living space. The current owner made many updates in 2019, including vinyl replacement windows, new doors, laminate floors & new cabinets/granite counters/tile backsplash in the kitchen. The lower level of the home features in a carpeted bedroom, laundry/utility room & a large rec room with conveying pool table w/ walk-out access to the back yard. The upper level of the home has an open living room with a connected dining room & kitchen with sliding doors to the private rear deck. This floor is completed with built-ins along the hallway that leads to 2 additional carpeted bedrooms & a shared full hallway bathroom. The exterior of the home features a paved driveway, an oversized attached carport, a fully fenced back yard & detached shed. This home is move-in ready and ready for the next owner. Only 7 minutes to shopping & dining along Midlothian Turnpike. Close to all major roads via Chippenham Parkway and only 15 minutes to Downtown RVA.
Location
State VA
County Chesterfield
Community Belfair
Area 54 - Chesterfield
Direction Belmont Rd to Stella Rd, Right on Woodfield Rd, home is on the right. (Look for sign)
Rooms
Basement Walk-Out Access
Interior
Interior Features Bookcases, Built-in Features, Ceiling Fan(s), Dining Area, Separate/Formal Dining Room, Granite Counters, Cable TV
Heating Electric, Heat Pump
Cooling Heat Pump
Flooring Laminate, Partially Carpeted
Window Features Thermal Windows
Appliance Dishwasher, Electric Cooking, Electric Water Heater, Disposal, Microwave, Oven, Smooth Cooktop, Stove
Laundry Washer Hookup, Dryer Hookup
Exterior
Exterior Feature Deck, Lighting, Out Building(s), Storage, Shed, Paved Driveway
Fence Back Yard, Chain Link, Fenced
Pool None
Waterfront No
Roof Type Shingle
Topography Sloping
Porch Rear Porch, Deck
Parking Type Carport, Driveway, No Garage, Oversized, Paved
Garage No
Building
Lot Description Sloped
Story 2
Foundation Slab
Sewer Public Sewer
Water Public
Architectural Style Two Story, Split-Foyer
Level or Stories Two, Multi/Split
Additional Building Outbuilding, Shed(s), Storage, Utility Building(s)
Structure Type Drywall,Frame,Wood Siding
New Construction No
Construction Status Actual
Schools
Elementary Schools Chalkley
Middle Schools Manchester
High Schools Meadowbrook
Others
Tax ID 770-69-26-35-200-000
Ownership Individuals
Financing Conventional
Read Less Info
Want to know what your home might be worth? Contact us for a FREE valuation!

Our team is ready to help you sell your home for the highest possible price ASAP

Bought with Fathom Realty Virginia







