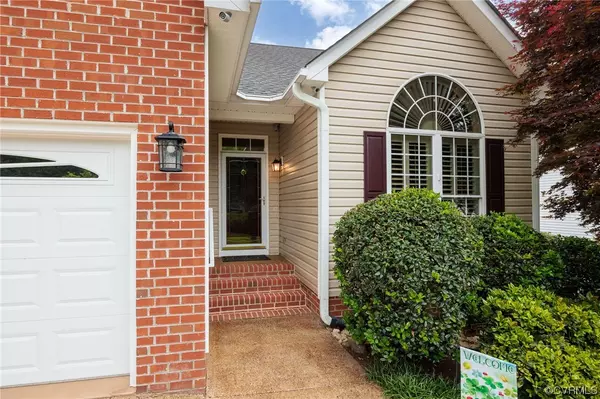$546,000
$499,950
9.2%For more information regarding the value of a property, please contact us for a free consultation.
3 Beds
3 Baths
2,096 SqFt
SOLD DATE : 06/23/2023
Key Details
Sold Price $546,000
Property Type Single Family Home
Sub Type Single Family Residence
Listing Status Sold
Purchase Type For Sale
Square Footage 2,096 sqft
Price per Sqft $260
Subdivision Bon Air Crest
MLS Listing ID 2311260
Sold Date 06/23/23
Style Transitional
Bedrooms 3
Full Baths 2
Half Baths 1
Construction Status Actual
HOA Y/N No
Year Built 2000
Annual Tax Amount $3,054
Tax Year 2022
Lot Size 0.375 Acres
Acres 0.375
Property Description
First offering of this elegant transitional styled home on a marvelous, landscaped oasis in Bon Air. Featuring a welcoming tiled entry that opens to the great room with bamboo flooring, gas fireplace, built in TV w/surround sound, a spacious dining area with adjacency to upgraded kitchen with an open informal granite counter for flow and entertaining flexibility. A bright Sunroom bookends and connects the first level to the inviting rear and side yards with a composite deck and lighted steps. A large primary bedroom with well-appointed ensuite bath, walk in closet, completes first level living. Upstairs are two large bedrooms, one currently used as an office, and full bath. Lower-level laundry and utility link to an attached two car garage (whisper quiet opener), and overhead storage. The home is nestled within immaculate groupings of mature plantings, trees, hardscape walks and patio, cobblestone borders, and lawn. All accented with 85 landscape lights and served by a separately metered multi zone irrigation system. Other features; natural gas, whole house generator, encapsulated crawlspace w/dehumidifier, radiant foil in attic, security system, plantation shutters throughout.
Location
State VA
County Chesterfield
Community Bon Air Crest
Area 64 - Chesterfield
Direction From Buford Road take Rockaway Road towards Robious Road. Turn left on Rockcrest Road and follow to Rockcrest Ct. As you turn right home is immediately on the left. 8701 Rockcrest Ct.
Rooms
Basement Crawl Space
Interior
Interior Features Bookcases, Built-in Features, Ceiling Fan(s), Dining Area, Double Vanity, Fireplace, Granite Counters, High Ceilings, Kitchen Island, Bath in Primary Bedroom, Main Level Primary, Recessed Lighting, Walk-In Closet(s), Window Treatments
Heating Electric, Forced Air, Heat Pump, Natural Gas, Other
Cooling Central Air, Heat Pump
Flooring Partially Carpeted, Tile, Wood
Fireplaces Number 1
Fireplaces Type Gas, Vented
Equipment Generator
Fireplace Yes
Window Features Window Treatments
Appliance Dryer, Dishwasher, Electric Cooking, Disposal, Microwave, Refrigerator, Smooth Cooktop, Water Heater, Washer
Laundry Washer Hookup, Dryer Hookup
Exterior
Exterior Feature Deck, Sprinkler/Irrigation, Lighting, Paved Driveway
Garage Attached
Garage Spaces 2.0
Fence Fenced, Partial, Privacy, Vinyl
Pool None
Waterfront No
Roof Type Shingle
Topography Level
Porch Front Porch, Patio, Deck
Parking Type Attached, Direct Access, Driveway, Garage, Garage Door Opener, Oversized, Paved, Two Spaces
Garage Yes
Building
Lot Description Corner Lot, Cul-De-Sac, Landscaped, Level
Sewer Public Sewer
Water Public
Architectural Style Transitional
Level or Stories One and One Half
Structure Type Brick,Drywall,Frame,Vinyl Siding
New Construction No
Construction Status Actual
Schools
Elementary Schools Crestwood
Middle Schools Robious
High Schools James River
Others
Tax ID 755-71-44-59-900-000
Ownership Individuals
Security Features Security System,Smoke Detector(s)
Financing Conventional
Read Less Info
Want to know what your home might be worth? Contact us for a FREE valuation!

Our team is ready to help you sell your home for the highest possible price ASAP

Bought with Joyner Fine Properties







