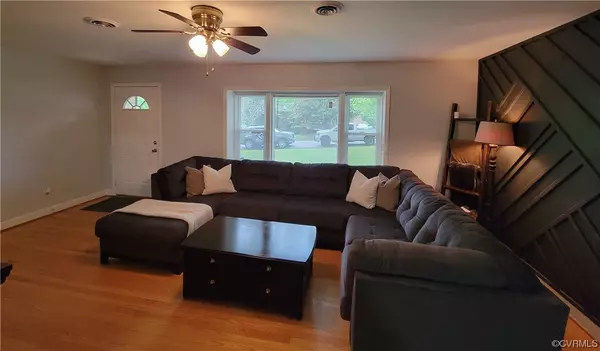$335,000
$329,000
1.8%For more information regarding the value of a property, please contact us for a free consultation.
4 Beds
2 Baths
1,850 SqFt
SOLD DATE : 08/02/2023
Key Details
Sold Price $335,000
Property Type Single Family Home
Sub Type Single Family Residence
Listing Status Sold
Purchase Type For Sale
Square Footage 1,850 sqft
Price per Sqft $181
Subdivision Trampling Farms
MLS Listing ID 2313892
Sold Date 08/02/23
Style Tri-Level
Bedrooms 4
Full Baths 2
Construction Status Actual
HOA Y/N No
Year Built 1969
Annual Tax Amount $2,090
Tax Year 2022
Lot Size 0.472 Acres
Acres 0.472
Property Description
Imagine coming home to this MOVE IN READY home from a hard day of work (or fun at the beach) and being able to come in through the mud/laundry room directly from the paved driveway. Leave your clothes there in the provided washer/dryer and head straight into the shower on the same floor. It's summertime!! Head up a couple of stairs and grab an ice cold beverage from the included refrigerator and ease out onto the back patio or deck and enjoy the expansive views of your huge sloping backyard and watch deer or even turkey from your privacy and comfort. When it's time to retire for the evening head upstairs to the wonderful bedroom with 2 more bedrooms for other family or friends privacy. During cold months the den/4th bedroom is a great place to relax in the warmth of the beautiful brick fireplace...OR ...the entire downstairs will make a fantastic primary suite. Enjoy the peace of mind that comes with a great roof, gutter guards, vinyl replacement windows, brick and aluminum siding for maintenance free living. All year round enjoyment with this new HVAC. Cook up a meal in the awesome Kitchen with granite countertops and use the dishwasher for easy cleanup!
Location
State VA
County Chesterfield
Community Trampling Farms
Area 54 - Chesterfield
Direction 150 to Courthouse, to Jessup, to Pineland, to Ranson, to Spoke...house on left
Rooms
Basement Crawl Space
Interior
Interior Features Bedroom on Main Level, Separate/Formal Dining Room, Eat-in Kitchen, Fireplace, Granite Counters
Heating Electric, Heat Pump
Cooling Electric, Heat Pump
Flooring Partially Carpeted, Tile, Wood
Fireplaces Number 1
Fireplaces Type Masonry, Wood Burning
Fireplace Yes
Window Features Thermal Windows
Appliance Dryer, Dishwasher, Electric Cooking, Electric Water Heater, Refrigerator, Stove, Washer
Laundry Washer Hookup, Dryer Hookup
Exterior
Exterior Feature Porch, Storage, Shed, Paved Driveway
Fence None
Pool None
Waterfront No
Roof Type Asphalt
Topography Sloping
Porch Front Porch, Patio, Stoop, Porch
Parking Type Driveway, Off Street, Paved, On Street
Garage No
Building
Lot Description Dead End, Sloped
Story 2
Foundation Slab
Sewer Public Sewer
Water Public
Architectural Style Tri-Level
Level or Stories Two, Multi/Split
Structure Type Aluminum Siding,Brick,Drywall,Frame
New Construction No
Construction Status Actual
Schools
Elementary Schools Hening
Middle Schools Manchester
High Schools Meadowbrook
Others
Tax ID 774-68-71-86-300-000
Ownership Individuals
Security Features Smoke Detector(s)
Financing VA
Read Less Info
Want to know what your home might be worth? Contact us for a FREE valuation!

Our team is ready to help you sell your home for the highest possible price ASAP

Bought with Century 21 Realty @ Home







