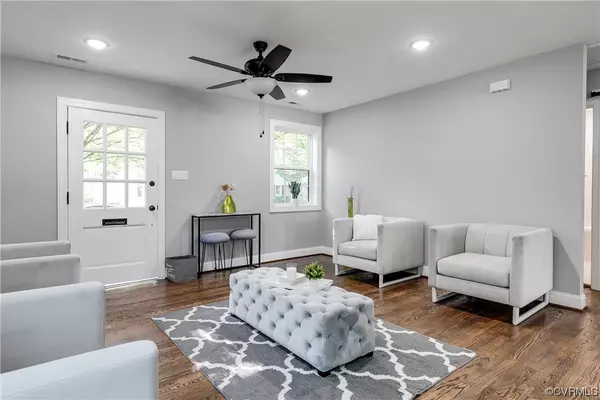$430,000
$399,950
7.5%For more information regarding the value of a property, please contact us for a free consultation.
3 Beds
2 Baths
1,250 SqFt
SOLD DATE : 06/23/2023
Key Details
Sold Price $430,000
Property Type Single Family Home
Sub Type Single Family Residence
Listing Status Sold
Purchase Type For Sale
Square Footage 1,250 sqft
Price per Sqft $344
Subdivision Riverview
MLS Listing ID 2313220
Sold Date 06/23/23
Style Bungalow,Cottage
Bedrooms 3
Full Baths 2
Construction Status Renovated
HOA Y/N No
Year Built 1941
Annual Tax Amount $2,304
Tax Year 2023
Lot Size 5,314 Sqft
Acres 0.122
Lot Dimensions 45X118.13
Property Description
This fully renovated Xtreme Homes black and white gem is sparkling and awaiting its new owner. The exterior has been completely transformed, featuring a deck, a wooden privacy fence, new brickwork, stamped concrete, vinyl siding, black-trimmed windows, and a convenient gravel parking pad at the rear. Step inside to discover an even more impressive interior: a modern and open layout kitchen, complete with a walk-in closet attached to the primary suite. If you venture up the attic ladder, you'll find a finished space, ideal for storage or a hobby room. The new electric heat pump system ensures year-round comfort, while the brand new 30-year roof keeps you dry.
A few blocks away, you'll find Texas Beach for relaxing river days, Maymont Park (where Music at Maymont is an absolute blast), & the Northbank Trail, perfect for running or mountain biking. The Fan, VCU, and downtown are just 5 minutes away. Come and experience why Maymont is regarded as one of the best neighborhoods in Richmond, with its fantastic neighbors, tree-lined sidewalks, proximity to the James River Park System, and the perfect combination of historic charm and modern amenities all while staying close to nature.
Location
State VA
County Richmond City
Community Riverview
Area 10 - Richmond
Rooms
Basement Crawl Space
Interior
Interior Features Bedroom on Main Level, Granite Counters, Walk-In Closet(s)
Heating Electric, Heat Pump
Cooling Heat Pump
Flooring Tile, Wood
Appliance Dishwasher, Gas Water Heater, Refrigerator
Laundry Dryer Hookup
Exterior
Exterior Feature Deck
Fence Back Yard
Pool None
Waterfront No
Roof Type Shingle
Porch Front Porch, Deck
Parking Type Alley Access, Off Street
Garage No
Building
Story 1
Sewer Public Sewer
Water Public
Architectural Style Bungalow, Cottage
Level or Stories One
Structure Type Brick,Drywall,Vinyl Siding,Wood Siding
New Construction No
Construction Status Renovated
Schools
Elementary Schools John B. Cary
Middle Schools Albert Hill
High Schools Thomas Jefferson
Others
Tax ID W000-0702-003
Ownership Partnership
Financing Cash
Read Less Info
Want to know what your home might be worth? Contact us for a FREE valuation!

Our team is ready to help you sell your home for the highest possible price ASAP

Bought with Shaheen Ruth Martin & Fonville







