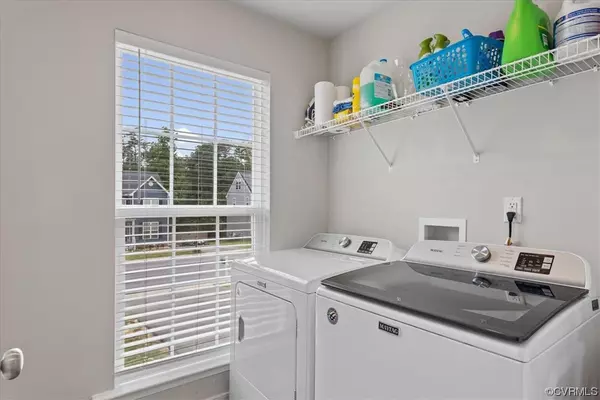$354,000
$342,000
3.5%For more information regarding the value of a property, please contact us for a free consultation.
3 Beds
3 Baths
1,800 SqFt
SOLD DATE : 07/28/2023
Key Details
Sold Price $354,000
Property Type Single Family Home
Sub Type Single Family Residence
Listing Status Sold
Purchase Type For Sale
Square Footage 1,800 sqft
Price per Sqft $196
Subdivision Forest Lake
MLS Listing ID 2314951
Sold Date 07/28/23
Style Craftsman,Two Story
Bedrooms 3
Full Baths 2
Half Baths 1
Construction Status Actual
HOA Y/N No
Year Built 2021
Annual Tax Amount $2,487
Tax Year 2022
Lot Size 0.281 Acres
Acres 0.2808
Property Description
Don't miss this pristine, bathed in light 2 story craftsman style home! It is located in the beautiful desirable neighborhood of Forest Lake right in the heart of Chester! NO HOA! This well kept newer home shows pride of ownership that has been freshly painted and is move in ready! Featuring a formal dining area for entertaining or a space that is perfect for a personal office. Offering a spacious and cozy family/living room, and a sun filled galley kitchen with eat in breakfast nook and pantry. This 4 bedroom home boasts a bright and airy primary bedroom that provides ample space and features a walk in closet, a bathroom suite with double vanity and a personal linen closet. The room above the garage is generously sized and perfect for guests or a bonus space for entertaining! Newly built in 2020/2021 this home sits on a huge corner lot with a fenced-in backyard for privacy, a cozy rear deck and an in ground fire pit that's ready for all your backyard entertaining! Hurry Home, you don't want this one to pass you by!
Location
State VA
County Chesterfield
Community Forest Lake
Area 52 - Chesterfield
Direction FROM THE INTERSECTION OF JEFF DAVIS AND RT 10 GO SOUTH ON JEFF DAVIS APP. 1.5 MILES AND TURN RIGHT INTO NEW ENTRANCE TO FOREST LAKE (LAKETREE DR) TO PROPERTY ON THE RIGHT
Rooms
Basement Crawl Space
Interior
Interior Features Ceiling Fan(s), Dining Area, Eat-in Kitchen, High Speed Internet, Laminate Counters, Bath in Primary Bedroom, Pantry, Wired for Data, Walk-In Closet(s)
Heating Electric, Heat Pump
Cooling Central Air
Flooring Carpet, Laminate
Appliance Dishwasher, Electric Cooking, Electric Water Heater, Disposal, Microwave, Oven, Refrigerator, Smooth Cooktop
Laundry Washer Hookup, Dryer Hookup
Exterior
Exterior Feature Deck, Porch, Storage, Shed, Paved Driveway
Garage Attached
Garage Spaces 1.0
Fence Back Yard, Fenced, Wood
Pool None
Waterfront No
Porch Rear Porch, Front Porch, Deck, Porch
Parking Type Attached, Direct Access, Driveway, Garage, Paved
Garage Yes
Building
Story 2
Sewer Public Sewer
Water Public
Architectural Style Craftsman, Two Story
Level or Stories Two
Structure Type Frame,Vinyl Siding
New Construction No
Construction Status Actual
Schools
Elementary Schools Marguerite Christian
Middle Schools Elizabeth Davis
High Schools Thomas Dale
Others
Tax ID 799-64-70-81-100-000
Ownership Individuals
Security Features Security System
Financing Conventional
Read Less Info
Want to know what your home might be worth? Contact us for a FREE valuation!

Our team is ready to help you sell your home for the highest possible price ASAP

Bought with Keller Williams Realty







