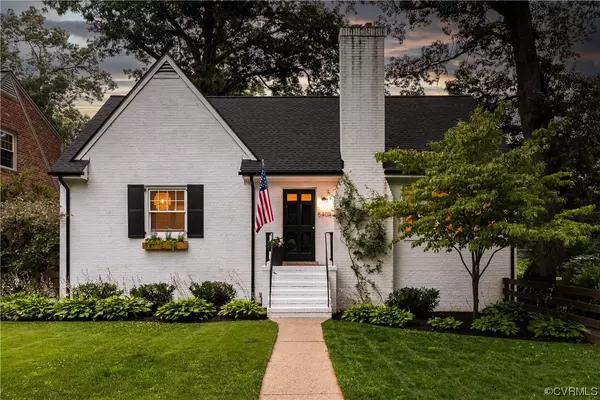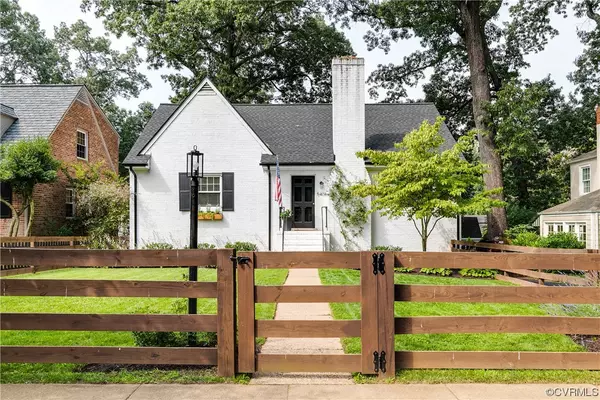$778,700
$599,000
30.0%For more information regarding the value of a property, please contact us for a free consultation.
3 Beds
2 Baths
2,022 SqFt
SOLD DATE : 07/27/2023
Key Details
Sold Price $778,700
Property Type Single Family Home
Sub Type Single Family Residence
Listing Status Sold
Purchase Type For Sale
Square Footage 2,022 sqft
Price per Sqft $385
Subdivision Westover Hills
MLS Listing ID 2314295
Sold Date 07/27/23
Style Bungalow,Cottage,Ranch
Bedrooms 3
Full Baths 2
Construction Status Actual
HOA Y/N No
Year Built 1953
Annual Tax Amount $4,548
Tax Year 2022
Lot Size 8,158 Sqft
Acres 0.1873
Property Description
Located on a great block in beautiful Westover Hills, this brick cottage is a true treasure! Featuring a blend of original detail and thoughtful updates, this home boasts a new roof/gutters, upgraded kitchen & renovated bathrooms, to name a few. The open concept living/dining room is complete w/ updated fixtures, fireplace & original wood floors. Renovated kitchen includes custom cabinetry, quartz counter tops & newer appliances. French doors lead to a Florida room which overlooks the double decker deck and meticulously manicured backyard. Also on this level are two bedrooms and a full bathroom. The oversized attic is just begging to be built into, it contains enough space for 2-3 additional bedrooms and a full bath. Continue down the stairs where you will find a second primary with large walk-in closet, and renovated ensuite. This floor is also made up of a second living area, office space and an oversized unfinished area w/ work bench, Carrier heat pump and laundry. The yard is home to a paved driveway, privacy fence, club house, hardscape firepit and bistro lights making it your very own oasis. (chemical free landscaping) This is the one you've been waiting for, don't miss it!
Location
State VA
County Richmond City
Community Westover Hills
Area 60 - Richmond
Direction Forest Hill Ave to Dorchester Rd or New Kent Rd to Dorchester Rd
Rooms
Basement Full, Heated, Walk-Out Access
Interior
Interior Features Bedroom on Main Level, Ceiling Fan(s), Dining Area, Eat-in Kitchen, French Door(s)/Atrium Door(s), Fireplace, Granite Counters, High Speed Internet, Bath in Primary Bedroom, Main Level Primary, Pantry, Recessed Lighting, Wired for Data, Walk-In Closet(s), Workshop
Heating Electric, Heat Pump
Cooling Central Air, Electric, Heat Pump
Flooring Ceramic Tile, Vinyl, Wood
Fireplaces Number 2
Fireplaces Type Masonry, Wood Burning
Equipment Air Purifier
Fireplace Yes
Appliance Dishwasher, Electric Cooking, Electric Water Heater, Disposal, Oven, Refrigerator, Range Hood, Stove
Laundry Washer Hookup, Dryer Hookup
Exterior
Exterior Feature Deck, Lighting, Porch, Storage, Paved Driveway
Fence Full, Privacy, Wood, Fenced
Pool None
Community Features Street Lights, Sidewalks
Waterfront No
Porch Deck, Porch
Parking Type Driveway, Paved, On Street
Garage No
Building
Lot Description Landscaped, Wooded
Story 2
Sewer Public Sewer
Water Public
Architectural Style Bungalow, Cottage, Ranch
Level or Stories Two
Additional Building Storage
Structure Type Brick,Drywall
New Construction No
Construction Status Actual
Schools
Elementary Schools Westover Hills
Middle Schools Thompson
High Schools Huguenot
Others
Tax ID S006-0137-016
Ownership Individuals
Security Features Smoke Detector(s)
Financing Conventional
Read Less Info
Want to know what your home might be worth? Contact us for a FREE valuation!

Our team is ready to help you sell your home for the highest possible price ASAP

Bought with Shaheen Ruth Martin & Fonville







