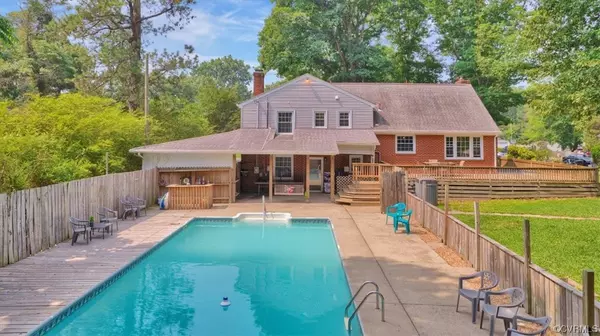$380,000
$339,000
12.1%For more information regarding the value of a property, please contact us for a free consultation.
4 Beds
3 Baths
2,325 SqFt
SOLD DATE : 08/08/2023
Key Details
Sold Price $380,000
Property Type Single Family Home
Sub Type Single Family Residence
Listing Status Sold
Purchase Type For Sale
Square Footage 2,325 sqft
Price per Sqft $163
Subdivision Rock Spring Farms
MLS Listing ID 2312424
Sold Date 08/08/23
Style Tri-Level
Bedrooms 4
Full Baths 2
Half Baths 1
Construction Status Actual
HOA Y/N No
Year Built 1962
Annual Tax Amount $2,506
Tax Year 2022
Lot Size 0.427 Acres
Acres 0.427
Property Description
Welcome to 5332 West Rock Spring Drive, located in a vibrant community in North Chesterfield, VA. This address offers a wonderful opportunity to reside in a desirable neighborhood that perfectly balances suburban tranquility with easy access to a host of amenities.
Summer is here! Enjoy the expansive outdoor living space which includes decking, pool, and private fenced in back yard! Hurry and you’ll close in time to enjoy the rest of the summer BBQ’ing, swimming, and relaxing outside! Updated a few years ago which included Windows & doors, dimensional roof, upgraded electrical service to home, 14 Seer Heat Pump and Central Air, and redone hardwood floors.
Location
State VA
County Chesterfield
Community Rock Spring Farms
Area 54 - Chesterfield
Direction Use GPS.
Interior
Interior Features Paneling/Wainscoting
Heating Electric, Heat Pump, Oil, Radiant, Wood
Cooling Central Air
Flooring Ceramic Tile, Partially Carpeted, Wood
Fireplaces Number 2
Fireplaces Type Masonry, Wood Burning
Fireplace Yes
Appliance Electric Water Heater
Exterior
Exterior Feature Deck
Fence Fenced, Full
Pool In Ground, Pool
Waterfront No
Roof Type Composition
Porch Deck
Parking Type Carport
Garage No
Building
Story 2
Sewer Septic Tank
Water Public
Architectural Style Tri-Level
Level or Stories Two, Multi/Split
Structure Type Brick,Block,Drywall,Frame,Vinyl Siding
New Construction No
Construction Status Actual
Schools
Elementary Schools Hening
Middle Schools Manchester
High Schools Meadowbrook
Others
Tax ID 775-68-50-11-500-000
Ownership Individuals
Financing Conventional
Read Less Info
Want to know what your home might be worth? Contact us for a FREE valuation!

Our team is ready to help you sell your home for the highest possible price ASAP

Bought with ERA Woody Hogg & Assoc







