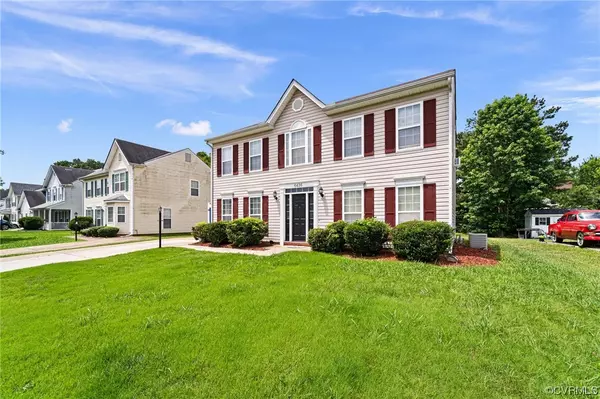$310,000
$295,000
5.1%For more information regarding the value of a property, please contact us for a free consultation.
3 Beds
3 Baths
1,872 SqFt
SOLD DATE : 08/22/2023
Key Details
Sold Price $310,000
Property Type Single Family Home
Sub Type Single Family Residence
Listing Status Sold
Purchase Type For Sale
Square Footage 1,872 sqft
Price per Sqft $165
Subdivision Darbytown Meadows
MLS Listing ID 2316665
Sold Date 08/22/23
Style Colonial,Two Story
Bedrooms 3
Full Baths 2
Half Baths 1
Construction Status Actual
HOA Fees $8/ann
HOA Y/N Yes
Year Built 2001
Annual Tax Amount $2,240
Tax Year 2023
Lot Size 7,936 Sqft
Acres 0.1822
Property Description
Welcome to Darbytown Meadows in Varina! This charming, 2-story, colonial-style home has 3 bedrooms, 2.5 bathrooms, and a thoughtful layout, offering both comfort and convenience. Upon entering, you will be greeted by a welcoming foyer that sets the tone for the rest of the home. To the right, there's a cozy sitting room, great for relaxing or entertaining guests. To the left, you'll find a spacious formal dining room. Continuing through the main level, you’ll notice the kitchen with stainless steel appliances, ample counter space and a pantry for additional storage. The eat in kitchen flows into the inviting living room, providing a comfortable space for relaxation. There is new vinyl plank flooring throughout the 1st level. Upstairs, the second level houses three generously sized bedrooms. The primary bedroom is accompanied by a private ensuite bathroom, with a shower and separate tub, walk in closet, and an additional sitting area. Additionally, there are two more bedrooms that share access to a second full bathroom, ensuring convenience for the entire household. Don’t miss the opportunity to make this beautiful home your own. Schedule a showing today as this one will sell fast!
Location
State VA
County Henrico
Community Darbytown Meadows
Area 40 - Henrico
Direction From Laburnum Ave to Darbytown Rd, Turn left on Springfield, left on Daffodil Meadow Rd, left on Dawnfield Lane & the house is on the right.
Interior
Interior Features Breakfast Area, Ceiling Fan(s), Dining Area, Separate/Formal Dining Room, Double Vanity, Eat-in Kitchen, Laminate Counters, Bath in Primary Bedroom, Pantry, Cable TV, Walk-In Closet(s)
Heating Electric
Cooling Central Air
Flooring Carpet, Vinyl
Appliance Dishwasher, Electric Water Heater
Laundry Washer Hookup, Dryer Hookup
Exterior
Exterior Feature Paved Driveway
Fence None
Pool None
Community Features Home Owners Association
Waterfront No
Roof Type Shingle
Porch Patio
Parking Type Driveway, Paved, On Street
Garage No
Building
Story 2
Foundation Slab
Sewer Public Sewer
Water Public
Architectural Style Colonial, Two Story
Level or Stories Two
Additional Building Shed(s)
Structure Type Drywall,Vinyl Siding,Wood Siding
New Construction No
Construction Status Actual
Schools
Elementary Schools Baker
Middle Schools Rolfe
High Schools Varina
Others
HOA Fee Include Common Areas
Tax ID 808-703-6615
Ownership Individuals
Financing FHA
Read Less Info
Want to know what your home might be worth? Contact us for a FREE valuation!

Our team is ready to help you sell your home for the highest possible price ASAP

Bought with EXP Realty LLC







