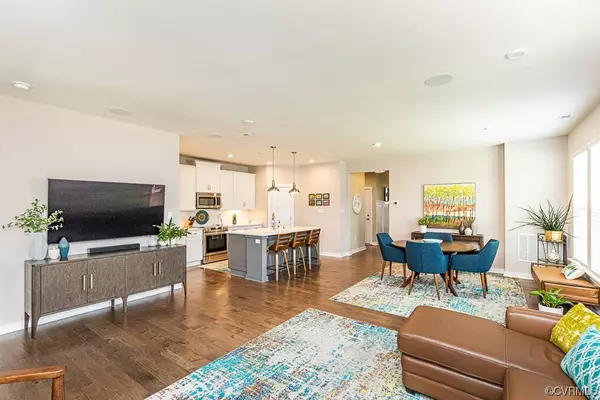$555,000
$525,000
5.7%For more information regarding the value of a property, please contact us for a free consultation.
3 Beds
3 Baths
2,204 SqFt
SOLD DATE : 08/15/2023
Key Details
Sold Price $555,000
Property Type Single Family Home
Sub Type Single Family Residence
Listing Status Sold
Purchase Type For Sale
Square Footage 2,204 sqft
Price per Sqft $251
Subdivision Villas At Ashford Hill
MLS Listing ID 2317851
Sold Date 08/15/23
Style Ranch
Bedrooms 3
Full Baths 3
Construction Status Actual
HOA Fees $282/mo
HOA Y/N Yes
Year Built 2019
Annual Tax Amount $3,960
Tax Year 2022
Lot Size 8,276 Sqft
Acres 0.19
Property Description
Come enjoy the easy life in the Villas at Ashford Hills! Never lift a finger doing yard work again! This 3 bed, 3 full bath home has upgrades everywhere. Walk up the covered front stoop, through the front door and onto your hand scraped hardwood floors with wainscoting in the entryway. The kitchen has quartz countertops, SS appliances, tile backsplash, new light fixtures and overlooks the open dining and living room. 9’ ceiling and plenty of windows providing natural light. Sit out in the 3 seasons room with remote controlled shades and speakers. Overlook the fenced in backyard and extended patio with a dedicated natural gas line for your grill, which conveys! The primary suite has been modified for functionality and flow as the “Snore”/flex room is connected by a pocket door to the primary bath. The bathroom feels like you are on vacation with double vanities, no-step, tile shower with glass enclosure and built-in transom window. The 2nd true bedroom is used as an office/craft room and has a full bath off of the hallway. Upstairs is a guest bedroom with full bath and storage room. All of this with a 2-car garage. HOA also covers power washing and gutter cleaning. Don’t miss out!
Location
State VA
County Chesterfield
Community Villas At Ashford Hill
Area 62 - Chesterfield
Direction From Robious RD, turn onto Huguenot RD, which becomes N Courthouse RD. Turn R onto Ashford Hill Loop.
Interior
Interior Features Bedroom on Main Level, Ceiling Fan(s), Dining Area, Double Vanity, Granite Counters, High Ceilings, Kitchen Island, Bath in Primary Bedroom, Main Level Primary, Pantry, Walk-In Closet(s)
Heating Forced Air, Natural Gas
Cooling Central Air
Flooring Partially Carpeted, Wood
Fireplace No
Appliance Dryer, Dishwasher, Microwave, Oven, Refrigerator, Smooth Cooktop, Tankless Water Heater, Washer
Exterior
Exterior Feature Sprinkler/Irrigation, Porch, Paved Driveway
Garage Attached
Garage Spaces 2.0
Fence Back Yard, Fenced
Pool None
Community Features Common Grounds/Area, Clubhouse, Home Owners Association, Park, Trails/Paths
Amenities Available Landscaping
Waterfront No
Porch Rear Porch, Patio, Screened, Porch
Parking Type Attached, Direct Access, Driveway, Garage, Oversized, Paved
Garage Yes
Building
Foundation Slab
Sewer Public Sewer
Water Public
Architectural Style Ranch
Level or Stories One and One Half
Structure Type Drywall,Frame,HardiPlank Type
New Construction No
Construction Status Actual
Schools
Elementary Schools Gordon
Middle Schools Midlothian
High Schools Monacan
Others
HOA Fee Include Common Areas,Maintenance Grounds,Snow Removal,Trash
Senior Community Yes
Tax ID 742-70-46-93-800-020
Ownership Individuals
Financing Cash
Read Less Info
Want to know what your home might be worth? Contact us for a FREE valuation!

Our team is ready to help you sell your home for the highest possible price ASAP

Bought with Compass







