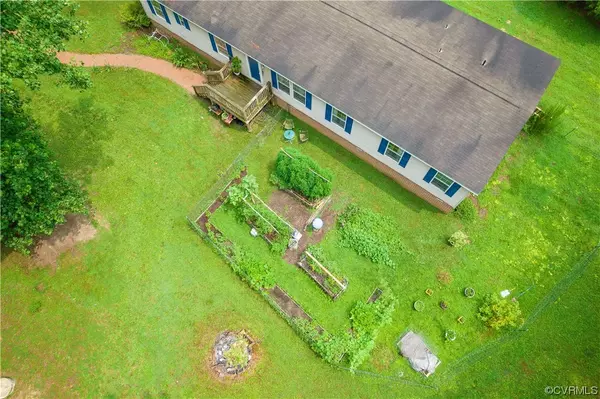$279,900
$269,900
3.7%For more information regarding the value of a property, please contact us for a free consultation.
4 Beds
3 Baths
2,280 SqFt
SOLD DATE : 08/30/2023
Key Details
Sold Price $279,900
Property Type Single Family Home
Sub Type Single Family Residence
Listing Status Sold
Purchase Type For Sale
Square Footage 2,280 sqft
Price per Sqft $122
Subdivision Acreage
MLS Listing ID 2317724
Sold Date 08/30/23
Style Manufactured Home
Bedrooms 4
Full Baths 2
Half Baths 1
Construction Status Actual
HOA Y/N No
Year Built 2006
Annual Tax Amount $2,469
Tax Year 2023
Lot Size 1.200 Acres
Acres 1.2
Property Description
BEAUTIFUL, PARK-LIKE SETTING!! Very SECLUCDED 4 Bed, 2.5 Bath home on 1.2 acres!! Primary bedroom with PRIVATE Primary Full Bath with WALK-IN SHOWER and GARDEN, SOAKING TUB! PRiVATE Primary Bedroom SITTING AREA with ARCHED ENTRYWAY and WALK-IN CLOSET!! Large Eat-in Kitchen with ISLAND! Feels like country living- very secluded! But only 14 minutes from Richmond International Airport! 4 minutes from the NEW 99 ACRE TAYLOR FARM PARK currently in development! Less than 20 minutes from DOWNTOWN RICHMOND! Less than 30 minutes from Fort Lee!! Sold strictly AS-IS.
Location
State VA
County Henrico
Community Acreage
Area 42 - Henrico
Direction 295 to 156 North; Right on Old Hanover Rd; Left on Grapevine Rd
Rooms
Basement Crawl Space
Interior
Interior Features Ceiling Fan(s), Eat-in Kitchen, Fireplace, Laminate Counters, Bath in Primary Bedroom, Main Level Primary, Walk-In Closet(s)
Heating Electric, Heat Pump
Cooling Heat Pump
Flooring Laminate, Partially Carpeted
Fireplaces Number 1
Fireplaces Type Wood Burning
Fireplace Yes
Window Features Thermal Windows
Appliance Dishwasher, Electric Water Heater
Exterior
Exterior Feature Deck, Storage, Shed, Unpaved Driveway
Fence None
Pool None
Waterfront No
Roof Type Shingle
Porch Deck
Parking Type Driveway, Unpaved
Garage No
Building
Story 1
Sewer Engineered Septic
Water Well
Architectural Style Manufactured Home
Level or Stories One
Structure Type Frame,Vinyl Siding
New Construction No
Construction Status Actual
Schools
Elementary Schools Donahoe
Middle Schools Elko
High Schools Highland Springs
Others
Tax ID 838-719-6682
Ownership Individuals
Financing FHA
Read Less Info
Want to know what your home might be worth? Contact us for a FREE valuation!

Our team is ready to help you sell your home for the highest possible price ASAP

Bought with J and S Real Estate







