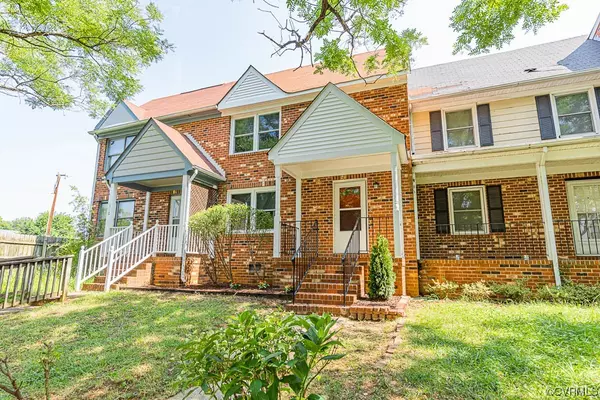$320,000
$324,900
1.5%For more information regarding the value of a property, please contact us for a free consultation.
3 Beds
2 Baths
1,211 SqFt
SOLD DATE : 08/31/2023
Key Details
Sold Price $320,000
Property Type Townhouse
Sub Type Townhouse
Listing Status Sold
Purchase Type For Sale
Square Footage 1,211 sqft
Price per Sqft $264
Subdivision Wallace Manor
MLS Listing ID 2317555
Sold Date 08/31/23
Style Row House
Bedrooms 3
Full Baths 1
Half Baths 1
Construction Status Actual
HOA Y/N No
Year Built 1982
Annual Tax Amount $2,040
Tax Year 2022
Lot Size 1,764 Sqft
Acres 0.0405
Property Description
CHARMING transformed residence, where many of the details have been thoughtfully upgraded. From the freshly installed vinyl windows, siding, and exterior paint, the curb appeal is unmatched. Inside, a seamless blend of style and functionality awaits you. Revel in the warmth of new LVP flooring, plush carpets, and contemporary light fixtures throughout, providing a modern touch to every room. The kitchen has been reinvented with new cabinets, sleek granite countertops, and gleaming stainless-steel appliances, including a gas range and range hood. The tasteful tile backsplash adds an extra touch of sophistication. Bathrooms have been upgraded with new vanities, faucets, toilets, and chic accessories. Beyond the walls, your private oasis awaits in the fully fenced rear yard space, ideal for hosting family gatherings. This remodeled gem is ready for you to call it home. Embrace the opportunity to live in comfort and schedule a viewing today to experience the remarkable transformation that awaits you in this inviting residence.
Location
State VA
County Richmond City
Community Wallace Manor
Area 10 - Richmond
Direction GPS
Rooms
Basement Crawl Space
Interior
Interior Features Ceiling Fan(s), Granite Counters
Heating Forced Air, Natural Gas
Cooling Heat Pump
Flooring Partially Carpeted, Vinyl
Appliance Gas Water Heater, Oven, Stove
Laundry Washer Hookup, Dryer Hookup
Exterior
Exterior Feature Lighting
Fence Back Yard, Fenced
Pool None
Waterfront No
Roof Type Composition
Porch Patio, Stoop
Garage No
Building
Story 2
Sewer Public Sewer
Water Public
Architectural Style Row House
Level or Stories Two
Structure Type Brick,Drywall,Frame
New Construction No
Construction Status Actual
Schools
Elementary Schools John B. Cary
Middle Schools Binford
High Schools Thomas Jefferson
Others
Tax ID W000-0517-097
Ownership Partnership
Financing Conventional
Read Less Info
Want to know what your home might be worth? Contact us for a FREE valuation!

Our team is ready to help you sell your home for the highest possible price ASAP

Bought with Redfin Corporation







