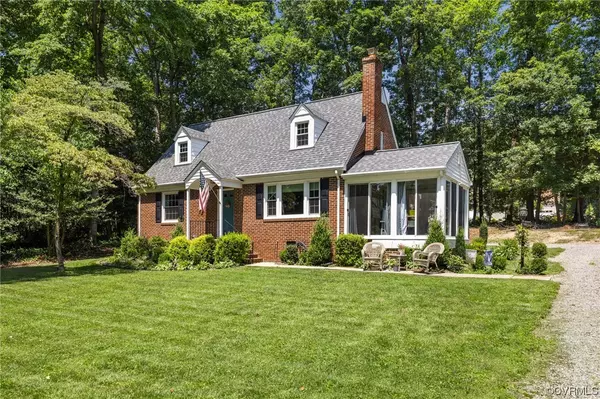$390,000
$379,950
2.6%For more information regarding the value of a property, please contact us for a free consultation.
4 Beds
2 Baths
1,492 SqFt
SOLD DATE : 09/25/2023
Key Details
Sold Price $390,000
Property Type Single Family Home
Sub Type Single Family Residence
Listing Status Sold
Purchase Type For Sale
Square Footage 1,492 sqft
Price per Sqft $261
Subdivision Dwayne Park
MLS Listing ID 2317856
Sold Date 09/25/23
Style Cape Cod
Bedrooms 4
Full Baths 2
Construction Status Actual
HOA Y/N No
Year Built 1955
Annual Tax Amount $2,599
Tax Year 2022
Lot Size 0.567 Acres
Acres 0.567
Property Description
Well maintained Cape in the much sought after community of Bon Air on a corner lot! You will Love this 1,492 square foot featuring 4 bedrooms and 2 full baths. Enter into the large living room with brick wood burning fireplace with mantel perfect for gathering together. Direct access to the immaculate four season room with glass windows and screens. As you walk from the living room into the dining room with charming built-in cabinetry open to a spacious kitchen with lot's of cabinet storage refrigerator, dishwasher and slide in electric glass top range. Adjacent to the laundry/utility room conveniently perfect for entering on rainy days from the side driveway. Walk out to the large brick patio great for entertaining family and friends. Make your way to the downstairs 2 bedroom with ceiling fans and access to a full bath with tile surround. As you move along upstairs there are 2 additional spacious bedrooms with ceiling fans and small storage panels. This home is updated and is in excellent condition. Newer heat pumps and roof. Spacious lot with wooded tree line on the side and back for privacy. The home is close to everything and will be the perfect home for you and your family!
Location
State VA
County Chesterfield
Community Dwayne Park
Area 64 - Chesterfield
Direction From US-60 W/Midlothian Turnpike, Turn right onto Pinetta Dr, Then turn left onto Buford Rd, Then turn left onto Dwayne Ln and find 8506 on the right.
Rooms
Basement Crawl Space
Interior
Interior Features Bookcases, Built-in Features, Bedroom on Main Level, Ceiling Fan(s), Dining Area, Fireplace, Solid Surface Counters
Heating Electric, Heat Pump, Zoned
Cooling Central Air, Electric
Flooring Tile, Wood
Fireplaces Number 1
Fireplaces Type Masonry, Wood Burning
Fireplace Yes
Appliance Dryer, Dishwasher, Electric Cooking, Disposal, Microwave, Refrigerator, Water Heater, Washer
Laundry Washer Hookup, Dryer Hookup
Exterior
Exterior Feature Deck, Porch, Storage, Shed, Unpaved Driveway
Fence None
Pool None
Waterfront No
Roof Type Composition,Shingle
Handicap Access Accessibility Features, Accessible Approach with Ramp
Porch Screened, Side Porch, Deck, Porch
Parking Type Driveway, Unpaved
Garage No
Building
Lot Description Corner Lot
Sewer Public Sewer
Water Public
Architectural Style Cape Cod
Level or Stories One and One Half
Structure Type Brick,Drywall,Wood Siding
New Construction No
Construction Status Actual
Schools
Elementary Schools Crestwood
Middle Schools Robious
High Schools James River
Others
Tax ID 756-71-07-18-900-000
Ownership Individuals
Financing Conventional
Read Less Info
Want to know what your home might be worth? Contact us for a FREE valuation!

Our team is ready to help you sell your home for the highest possible price ASAP

Bought with Napier REALTORS ERA







