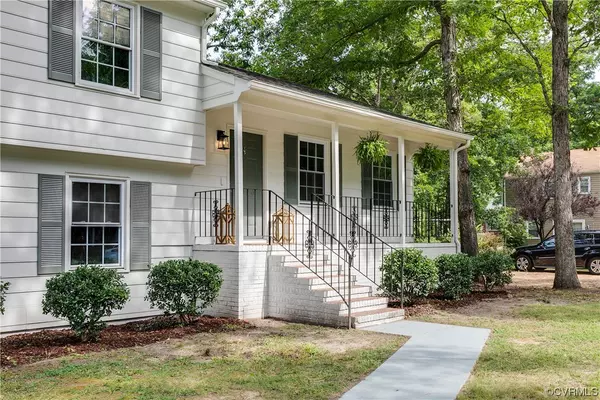$365,000
$369,900
1.3%For more information regarding the value of a property, please contact us for a free consultation.
4 Beds
3 Baths
2,078 SqFt
SOLD DATE : 09/29/2023
Key Details
Sold Price $365,000
Property Type Single Family Home
Sub Type Single Family Residence
Listing Status Sold
Purchase Type For Sale
Square Footage 2,078 sqft
Price per Sqft $175
Subdivision Belmont Hills West
MLS Listing ID 2319368
Sold Date 09/29/23
Style Tri-Level
Bedrooms 4
Full Baths 2
Half Baths 1
Construction Status Actual
HOA Y/N No
Year Built 1982
Annual Tax Amount $2,671
Tax Year 2023
Lot Size 0.286 Acres
Acres 0.286
Property Description
Step into this completely renovated gem, where every detail has been meticulously curated for the modern homeowner. Boasting four bedrooms, this home offers a fusion of elegance and functionality. A spacious en-suite primary bedroom is an oasis of comfort and luxury featuring three closets and access to the expansive back balcony - perfect for enjoying a peaceful evening. The fully fenced, flat backyard is an idyllic canvas for gardening, play, or relaxation. For those in need of storage or workspace, the garage is a significant advantage. A standout feature is the lower level, which not only provides direct entry from the garage, but also offers a cozy brick fireplace, bedroom, full bath, and an additional flex space, allowing for endless possibilities such as an in-law suite, home office, or entertainment area. Newer HVAC (2021), fresh paint, both interior & exterior, new tile in all bathrooms and luxury vinyl plank flooring throughout, counter to ceiling subway tile backsplash, new light fixtures and vanities, and new granite counters and stainless appliances marry traditional charm with contemporary updates. Only minutes to schools, parks, YMCA, grocery, dining and interstates.
Location
State VA
County Chesterfield
Community Belmont Hills West
Area 54 - Chesterfield
Direction Chippenham Pkwy S to VA-651/Belmont Rd Exit, Right onto Slate Rte/Belmont Rd, Right onto Turner Rd, Left onto West Rd, Right onto Old Creek Rd, Left onto Manning Rd, Right on Slate Rd (first house on the left)
Rooms
Basement Finished, Garage Access, Walk-Out Access
Interior
Interior Features Bedroom on Main Level, Ceiling Fan(s), Double Vanity, Eat-in Kitchen, Fireplace, Granite Counters, Bath in Primary Bedroom
Heating Electric, Heat Pump
Cooling Heat Pump
Flooring Tile, Vinyl
Fireplaces Number 1
Fireplaces Type Masonry, Wood Burning
Fireplace Yes
Appliance Washer/Dryer Stacked, Dishwasher, Electric Cooking, Electric Water Heater, Refrigerator, Water Heater
Laundry Washer Hookup, Dryer Hookup, Stacked
Exterior
Exterior Feature Porch, Paved Driveway
Garage Attached
Garage Spaces 1.0
Fence Back Yard, Privacy, Fenced
Pool None
Waterfront No
Roof Type Composition,Shingle
Topography Level
Porch Rear Porch, Deck, Front Porch, Porch
Parking Type Attached, Direct Access, Driveway, Garage, Paved, Two Spaces
Garage Yes
Building
Lot Description Level
Story 2
Sewer Public Sewer
Water Public
Architectural Style Tri-Level
Level or Stories Two, Multi/Split
Structure Type Drywall,Frame,Wood Siding
New Construction No
Construction Status Actual
Schools
Elementary Schools Jacobs Road
Middle Schools Manchester
High Schools Manchester
Others
Tax ID 765-69-15-66-500-000
Ownership Other
Financing FHA
Special Listing Condition Other
Read Less Info
Want to know what your home might be worth? Contact us for a FREE valuation!

Our team is ready to help you sell your home for the highest possible price ASAP

Bought with Century 21 Realty @ Home







