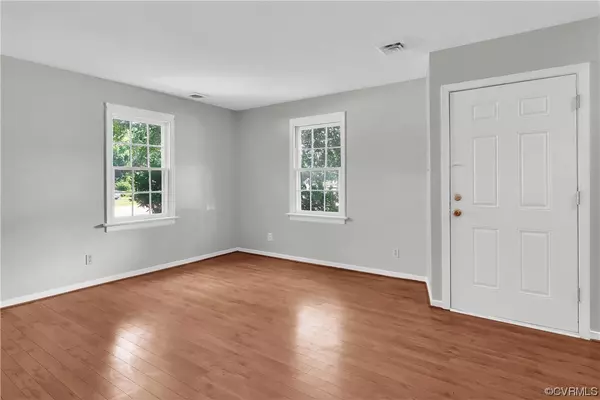$223,000
$199,000
12.1%For more information regarding the value of a property, please contact us for a free consultation.
3 Beds
2 Baths
1,400 SqFt
SOLD DATE : 08/23/2023
Key Details
Sold Price $223,000
Property Type Townhouse
Sub Type Townhouse
Listing Status Sold
Purchase Type For Sale
Square Footage 1,400 sqft
Price per Sqft $159
Subdivision Providence Green
MLS Listing ID 2314115
Sold Date 08/23/23
Style Colonial,Two Story
Bedrooms 3
Full Baths 1
Half Baths 1
Construction Status Actual
HOA Fees $164/mo
HOA Y/N Yes
Year Built 1973
Annual Tax Amount $1,535
Tax Year 2023
Lot Size 2,744 Sqft
Acres 0.063
Property Description
Welcome to 8043 Provincetown Drive in the centrally located Providence Green townhouse community of North Chesterfield. This 3 bedroom & 1.5 bathroom end-unit townhouse is vacant & ready for a quick closing and move-in. Upon entering you are greeted with laminate floors throughout the home & a freshly painted interior. The first floor has an open living room, formal dining room (that could be converted to a great home office) & an eat-in kitchen w/ freshly painted cabinets & walk-out access for the sunroom that overlooks the fully fenced backyard. The 2nd floor has 3 adequate-sized bedrooms (each with closet & ceiling fans) and a full hallway bathroom with extra storage on the hallway & via the pull-down attic. The exterior has 2 assigned parking spaces directly in the front of the home, an oversized backyard with a board privacy fence & attached shed. The low monthly HOA fee of $164 covers trash, snow removal, exterior maintenance & yard maintenance/upkeep. Quick & easy access to endless shopping & dining along Midlothian Turnpike. Only 15 minutes to Downtown RVA with prompt access to all points via Chippenham Parkway & the Powhite Parkway.
Location
State VA
County Chesterfield
Community Providence Green
Area 62 - Chesterfield
Direction S Providence Rd to Provincetown Drive, the property is first on end (right side), after passing Newstead Drive, Park in spots marked 8043 and look for sign.
Interior
Interior Features Ceiling Fan(s), Dining Area, Separate/Formal Dining Room, Eat-in Kitchen, Cable TV
Heating Electric, Heat Pump
Cooling Heat Pump
Flooring Laminate, Partially Carpeted, Vinyl
Window Features Storm Window(s)
Appliance Dryer, Electric Cooking, Electric Water Heater, Oven, Range, Refrigerator, Range Hood, Water Heater, Washer
Laundry Washer Hookup, Dryer Hookup
Exterior
Exterior Feature Lighting, Storage, Shed
Fence Barbed Wire, Back Yard, Privacy, Fenced
Pool None
Community Features Home Owners Association, Sidewalks
Waterfront No
Roof Type Asphalt,Rubber,Shingle
Topography Level
Handicap Access Accessible Kitchen
Porch Rear Porch, Glass Enclosed
Parking Type Assigned, Guest, No Garage, On Street
Garage No
Building
Lot Description Landscaped, Level
Story 2
Foundation Slab
Sewer Public Sewer
Water Public
Architectural Style Colonial, Two Story
Level or Stories Two
Structure Type Drywall,Frame,Hardboard
New Construction No
Construction Status Actual
Schools
Elementary Schools A. M. Davis
Middle Schools Providence
High Schools James River
Others
HOA Fee Include Maintenance Grounds,Maintenance Structure,Snow Removal,Trash
Tax ID 760-70-52-30-100-000
Ownership Individuals
Financing Conventional
Read Less Info
Want to know what your home might be worth? Contact us for a FREE valuation!

Our team is ready to help you sell your home for the highest possible price ASAP

Bought with Keller Williams Realty







