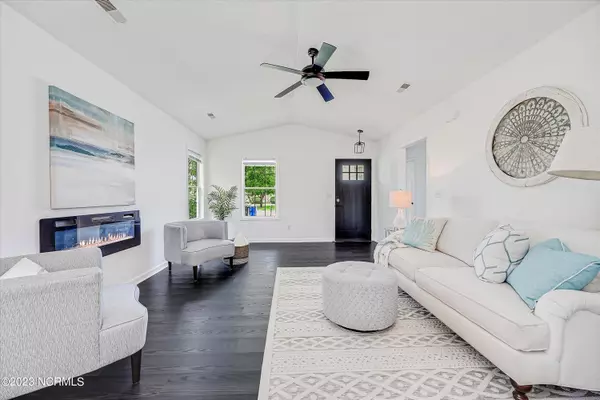$340,000
$330,000
3.0%For more information regarding the value of a property, please contact us for a free consultation.
3 Beds
2 Baths
1,185 SqFt
SOLD DATE : 09/29/2023
Key Details
Sold Price $340,000
Property Type Single Family Home
Sub Type Single Family Residence
Listing Status Sold
Purchase Type For Sale
Square Footage 1,185 sqft
Price per Sqft $286
Subdivision Jacobs Ridge
MLS Listing ID 100388495
Sold Date 09/29/23
Style Wood Frame
Bedrooms 3
Full Baths 2
HOA Fees $660
HOA Y/N Yes
Originating Board North Carolina Regional MLS
Year Built 2002
Annual Tax Amount $1,045
Lot Size 5,401 Sqft
Acres 0.12
Lot Dimensions 45x120x45x120
Property Description
Welcome to this stunning 3 bedroom, 2 full bath home located in Jacob's Ridge, near Ogden Park.
This charming property boasts an open floor plan with a sense of modern elegance. The kitchen is a true centerpiece, with quartz countertops, stylish tile backsplash and stainless steel appliances. The beautiful white cabinets provide ample storage space. Throughout the home you'll find LVP flooring, a large pantry and laundry room. Every corner of the house has been upgraded with all-new fixtures
Outside, you'll discover a generously sized fenced-in yard, offering privacy and ample space for outdoor activities. Whether it's hosting gatherings, gardening, or simply enjoying the fresh air, this backyard is a perfect oasis to relax and unwind.
Rest easy knowing that major updates have been taken care of for you. The roof, water heater, and garbage disposal were all replaced in 2021. HOA maintains front yard.
Close to Ogden Park with easy access to the dog park, playgrounds, and various recreational activities. Publix, Starbucks, shopping centers, and many dining options, making it an ideal place to call home. Only 3 miles to Mayfair and 6 miles to the Wrightsville Beach.
Seller paid 2-10 Home Warranty includes HVAC
June 2023 home inspection provided upon request.
HVAC serviced June 7th 2023.
60 day minimum rental allowed.
Location
State NC
County New Hanover
Community Jacobs Ridge
Zoning R-10
Direction From Market St. turn onto Torchwood Blvd. Turn left onto Beacon Dr. Turn left onto Cassondar Ct. Turn left onto Haskell.
Rooms
Primary Bedroom Level Primary Living Area
Interior
Interior Features Master Downstairs, Ceiling Fan(s), Pantry, Eat-in Kitchen
Heating Electric, Heat Pump
Cooling Central Air
Flooring LVT/LVP
Window Features Blinds
Appliance Washer, Stove/Oven - Electric, Refrigerator, Microwave - Built-In, Dryer, Dishwasher, Cooktop - Electric
Laundry Inside
Exterior
Exterior Feature None
Garage Paved
Pool None
Utilities Available Municipal Sewer Available
Waterfront No
Waterfront Description None
Roof Type Architectural Shingle
Porch Patio, Porch
Parking Type Paved
Building
Story 1
Foundation Slab
Water Municipal Water
Structure Type None
New Construction No
Others
Tax ID R03617-002-116-000
Acceptable Financing Cash, Conventional, FHA, VA Loan
Listing Terms Cash, Conventional, FHA, VA Loan
Special Listing Condition None
Read Less Info
Want to know what your home might be worth? Contact us for a FREE valuation!

Our team is ready to help you sell your home for the highest possible price ASAP








