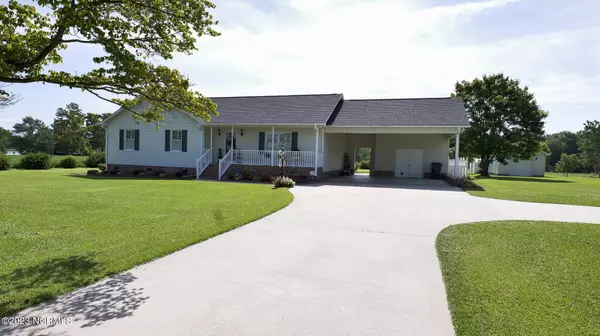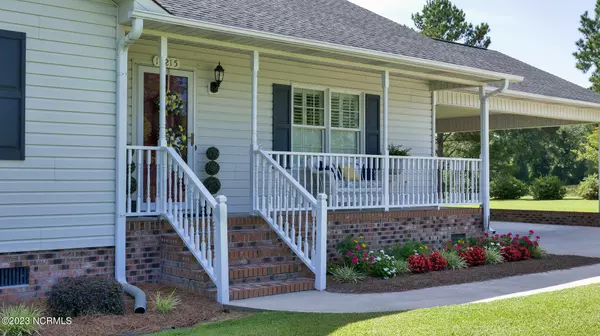$299,000
$299,000
For more information regarding the value of a property, please contact us for a free consultation.
3 Beds
2 Baths
1,674 SqFt
SOLD DATE : 10/02/2023
Key Details
Sold Price $299,000
Property Type Single Family Home
Sub Type Single Family Residence
Listing Status Sold
Purchase Type For Sale
Square Footage 1,674 sqft
Price per Sqft $178
Subdivision Not In Subdivision
MLS Listing ID 100399881
Sold Date 10/02/23
Style Wood Frame
Bedrooms 3
Full Baths 2
HOA Y/N No
Originating Board North Carolina Regional MLS
Year Built 1995
Annual Tax Amount $1,293
Lot Size 0.490 Acres
Acres 0.49
Lot Dimensions 227x348x234x341
Property Description
Oh, my my! What a perfect, precious house! OK, if you are looking for a move in ready home in a great school district, on the way to the beach, that is in a country setting...HERE IT IS!! It doesn't get much better than this. It offers 3 bedrooms,2 baths, open floor plan, great kitchen with all the extras, great family room with FP and a bonus spacious sunroom that adds extra living space, that can be shut off from the rest of the house where you can enjoy plenty of sunlight, peace and quiet! For a relaxing afternoon, there is a beautiful brick patio for enjoying the outdoors or a family cookout. The patio that can be accessed from the 2 car carport or the sunroom.
The yard is beautifully landscaped for easy maintenance and 3 buildings on the property for work, storage or even a gathering place for get togethers. This property knocks it out of the park, folks. DO NOT hesitate on this one!
Location
State NC
County Columbus
Community Not In Subdivision
Zoning Residential
Direction Take 701 South toward Tabor City> Home located on the left before Williams Township Middle School.
Rooms
Primary Bedroom Level Primary Living Area
Interior
Interior Features Workshop, Ceiling Fan(s), Walk-In Closet(s)
Heating Heat Pump, Electric
Flooring LVT/LVP, Carpet, Tile
Fireplaces Type Gas Log
Fireplace Yes
Window Features Thermal Windows,Blinds
Appliance Stove/Oven - Electric, Refrigerator, Microwave - Built-In, Dishwasher
Exterior
Garage Paved
Carport Spaces 2
Waterfront No
Roof Type Architectural Shingle
Porch Covered, Patio, Porch
Parking Type Paved
Building
Story 1
Foundation Brick/Mortar
Sewer Septic On Site
Water Municipal Water
New Construction No
Others
Tax ID 0176.00-26-2009.000
Acceptable Financing Cash, Conventional, FHA, USDA Loan, VA Loan
Listing Terms Cash, Conventional, FHA, USDA Loan, VA Loan
Special Listing Condition None
Read Less Info
Want to know what your home might be worth? Contact us for a FREE valuation!

Our team is ready to help you sell your home for the highest possible price ASAP








