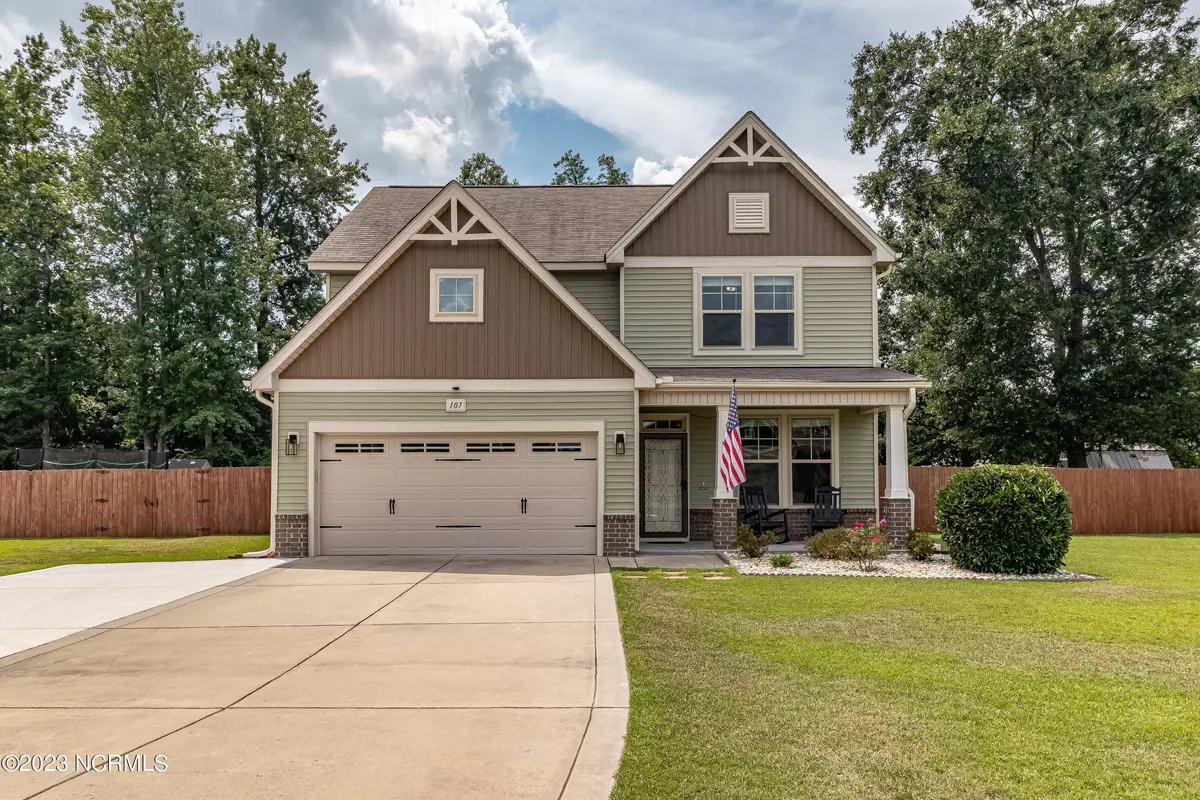$323,000
$323,000
For more information regarding the value of a property, please contact us for a free consultation.
4 Beds
3 Baths
2,378 SqFt
SOLD DATE : 09/29/2023
Key Details
Sold Price $323,000
Property Type Single Family Home
Sub Type Single Family Residence
Listing Status Sold
Purchase Type For Sale
Square Footage 2,378 sqft
Price per Sqft $135
Subdivision Olde Mill Creek
MLS Listing ID 100401099
Sold Date 09/29/23
Style Wood Frame
Bedrooms 4
Full Baths 2
Half Baths 1
HOA Fees $100
HOA Y/N Yes
Originating Board North Carolina Regional MLS
Year Built 2014
Lot Size 0.390 Acres
Acres 0.39
Lot Dimensions 129x127x116x150
Property Description
This home has it ALL! Amazing floor plan with this 4 bedroom 2 1/2 bathroom home in the desirable neighborhood of Olde Mill Creek! Extended Driveway adds an extra parking spot. Walk in to the foyer with a formal dining room off to the right. Updated throughout! Kitchen has granite countertops, tile backsplash, stainless appliances, island and huge breakfast bar that backs up to the living room! Living room has 2nd story vault! 1/2 bath on first floor. 1st floor master that wraps through walk in closet and laundry! 2nd floor features 3 bedrooms AND a huge lofted flex space! The backyard is fully fenced and has a shed and an extended patio! Home is also in a cul de sac! Close to SJAFB, shopping and the 795!
Location
State NC
County Wayne
Community Olde Mill Creek
Zoning none
Direction Williams street, left onto hooks river rd. Right onto Salem Church Rd. Left onto Buckswamp Rd. Right onto Perkins Rd. Left into Olde Mill Creek. Left onto E Berkshire. Home is in the Cul De Sac on the right!
Rooms
Primary Bedroom Level Primary Living Area
Interior
Interior Features Kitchen Island, Master Downstairs, 9Ft+ Ceilings, Vaulted Ceiling(s), Ceiling Fan(s), Walk-in Shower, Walk-In Closet(s)
Heating Electric, Heat Pump
Cooling Central Air
Fireplaces Type Gas Log
Fireplace Yes
Window Features Blinds
Exterior
Garage Additional Parking, Concrete
Garage Spaces 2.0
Utilities Available Community Water
Waterfront No
Roof Type Composition
Porch Patio, See Remarks
Parking Type Additional Parking, Concrete
Building
Story 2
Foundation Slab
Sewer Septic On Site
New Construction No
Others
Tax ID 2692410067
Acceptable Financing Cash, Conventional, FHA, USDA Loan, VA Loan
Listing Terms Cash, Conventional, FHA, USDA Loan, VA Loan
Special Listing Condition None
Read Less Info
Want to know what your home might be worth? Contact us for a FREE valuation!

Our team is ready to help you sell your home for the highest possible price ASAP








