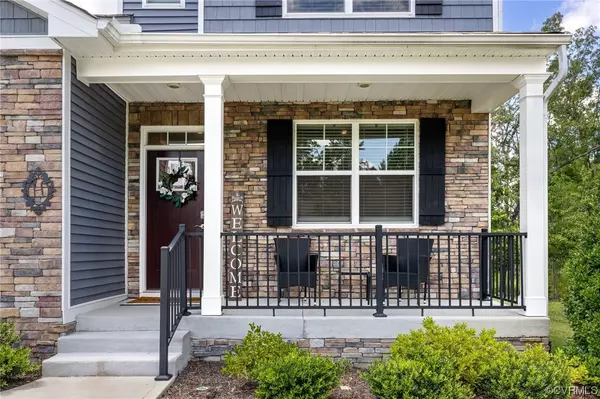$449,900
$449,900
For more information regarding the value of a property, please contact us for a free consultation.
4 Beds
3 Baths
2,689 SqFt
SOLD DATE : 10/02/2023
Key Details
Sold Price $449,900
Property Type Single Family Home
Sub Type Single Family Residence
Listing Status Sold
Purchase Type For Sale
Square Footage 2,689 sqft
Price per Sqft $167
Subdivision Watermark
MLS Listing ID 2319511
Sold Date 10/02/23
Style A-Frame,Two Story,Transitional
Bedrooms 4
Full Baths 2
Half Baths 1
Construction Status Actual
HOA Fees $45/qua
HOA Y/N Yes
Year Built 2020
Annual Tax Amount $3,908
Tax Year 2023
Lot Size 0.306 Acres
Acres 0.3062
Property Description
WELCOME HOME to this LIKE-NEW (built in 2020) 4 bedroom, 2.5 bath transitional home with SMART HOME TECHNOLOGY throughout. The perfect combination of OPEN CONCEPT and COMFORTABLE LIVING will WOW you upon entry. The LIGHT and BRIGHT fully equipped kitchen with stainless steel appliances including gas cooking is open to the family room which is ideal for entertaining. The primary bedroom with an en suite bathroom, walk-in closet, double vanity, and soaking tub is conveniently located on the first floor. As you proceed upstairs you will appreciate the SPACIOUS bonus room suitable for a recreational room, media room or office. Other OUTSTANDING features include a BEAUTIFUL backyard with a deck, stamped concrete patio and fire pit area, double wide concrete paved driveway, finished 2-car garage with automatic opener, Rinnai tankless water heater, irrigation, LARGE cul-de-sac lot that backs up to Lake Cosby, blinds throughout, recessed lights, and large walk-in closets. The HOA amenities WILL include pool, clubhouse, and pickle ball courts. THE WATERMARK is conveniently located to major roadways, schools and shopping. Don't delay...Call today!
Location
State VA
County Chesterfield
Community Watermark
Area 54 - Chesterfield
Direction Iron Bridge to right onto Faulkner to right onto Michener Court
Rooms
Basement Crawl Space
Interior
Interior Features Dining Area, Double Vanity, Eat-in Kitchen, Granite Counters, Garden Tub/Roman Tub, High Ceilings, High Speed Internet, Bath in Primary Bedroom, Main Level Primary, Pantry, Recessed Lighting, Cable TV, Wired for Data, Walk-In Closet(s), Window Treatments
Heating Electric, Natural Gas, Zoned
Cooling Electric, Zoned
Flooring Carpet, Ceramic Tile, Vinyl
Fireplace No
Window Features Window Treatments
Appliance Dryer, Dishwasher, Exhaust Fan, Gas Cooking, Disposal, Gas Water Heater, Microwave, Refrigerator, Self Cleaning Oven, Washer
Laundry Washer Hookup, Dryer Hookup
Exterior
Exterior Feature Deck, Sprinkler/Irrigation, Lighting, Porch, Paved Driveway
Garage Attached
Garage Spaces 2.0
Fence None
Pool None
Community Features Home Owners Association
Waterfront Yes
Roof Type Asphalt,Composition
Topography Level
Porch Front Porch, Patio, Deck, Porch
Parking Type Attached, Driveway, Finished Garage, Garage, Garage Door Opener, Oversized, Paved, Garage Faces Rear
Garage Yes
Building
Lot Description Landscaped, Cul-De-Sac, Level
Story 2
Sewer Public Sewer
Water Public
Architectural Style A-Frame, Two Story, Transitional
Level or Stories Two
Structure Type Drywall,Frame,Stone,Vinyl Siding
New Construction No
Construction Status Actual
Schools
Elementary Schools Hopkins
Middle Schools Falling Creek
High Schools Bird
Others
HOA Fee Include Clubhouse,Common Areas,Pool(s)
Tax ID 771-67-54-49-300-000
Ownership Individuals
Security Features Security System,Smoke Detector(s)
Financing FHA
Read Less Info
Want to know what your home might be worth? Contact us for a FREE valuation!

Our team is ready to help you sell your home for the highest possible price ASAP

Bought with United Real Estate Richmond







