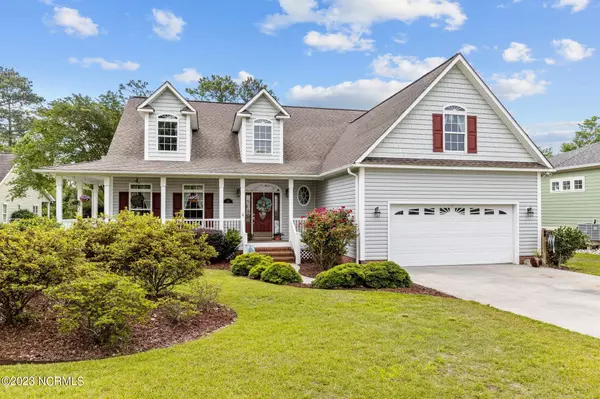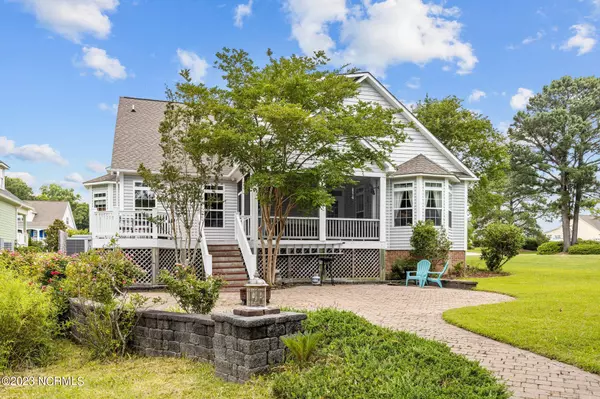$710,000
$749,000
5.2%For more information regarding the value of a property, please contact us for a free consultation.
3 Beds
4 Baths
3,812 SqFt
SOLD DATE : 10/02/2023
Key Details
Sold Price $710,000
Property Type Single Family Home
Sub Type Single Family Residence
Listing Status Sold
Purchase Type For Sale
Square Footage 3,812 sqft
Price per Sqft $186
Subdivision Bluewater Cove
MLS Listing ID 100389937
Sold Date 10/02/23
Style Wood Frame
Bedrooms 3
Full Baths 3
Half Baths 1
HOA Fees $1,290
HOA Y/N Yes
Originating Board North Carolina Regional MLS
Year Built 2005
Annual Tax Amount $1,902
Lot Size 0.400 Acres
Acres 0.4
Lot Dimensions irregular
Property Description
WATERFRONT home now available in the gated community of Bluewater Cove. This move-in ready home features three bedrooms with two bonus rooms, three and a half baths, an office, a dining room and a breakfast nook. The perfect home for the buyer who needs lots of space! Other features of the home include granite countertops and stainless steel appliances including a gas cook top. The master bedroom is located on the first floor primary living area, and the additional bedrooms each have a bathroom. There are two additional rooms that are flex-rooms and you can use them for what fits your needs! Enjoy entertaining on the back screened-in porch, deck, and large patio! The home comes complete with its own private dock! This highly sought after neighborhood amenities include community dock, a swimming pool, a clubhouse, boat ramp and a boat parking lot! Located in the award winning Croatan School District, this home offers everything you need for coastal living at its best! The seller is now offering a $5000 PAINT ALLOWANCE! Call today to schedule a showing!
Location
State NC
County Carteret
Community Bluewater Cove
Zoning Redsidential
Direction Hwy 58 to Peletier Loop Road. Turn left onto Firetower Rd. Turn left into Bluewater Cove subdivision. Follow White Heron through the security gate. (Code Required) Home on left
Location Details Mainland
Rooms
Other Rooms Shed(s)
Basement Crawl Space
Primary Bedroom Level Primary Living Area
Interior
Interior Features Foyer, Kitchen Island, Master Downstairs, 9Ft+ Ceilings, Ceiling Fan(s), Walk-In Closet(s)
Heating Electric, Forced Air, Propane
Cooling Central Air
Flooring Carpet, Wood
Appliance Washer, Refrigerator, Dryer, Dishwasher, Cooktop - Gas
Exterior
Garage Paved
Garage Spaces 2.0
Waterfront Yes
Waterfront Description Water Access Comm,Waterfront Comm
Roof Type Shingle
Porch Covered, Deck, Porch, Screened
Parking Type Paved
Building
Story 2
Entry Level Two
Water Municipal Water
New Construction No
Others
Tax ID 536604916661000
Acceptable Financing Cash, Conventional, FHA, VA Loan
Listing Terms Cash, Conventional, FHA, VA Loan
Special Listing Condition Seller not Owner
Read Less Info
Want to know what your home might be worth? Contact us for a FREE valuation!

Our team is ready to help you sell your home for the highest possible price ASAP








