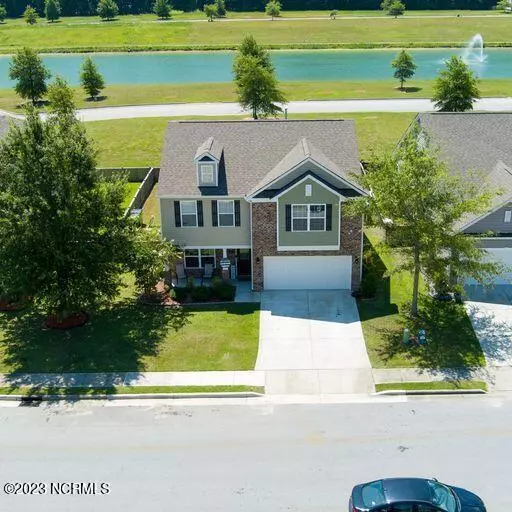$309,000
$309,000
For more information regarding the value of a property, please contact us for a free consultation.
3 Beds
3 Baths
2,270 SqFt
SOLD DATE : 10/03/2023
Key Details
Sold Price $309,000
Property Type Single Family Home
Sub Type Single Family Residence
Listing Status Sold
Purchase Type For Sale
Square Footage 2,270 sqft
Price per Sqft $136
Subdivision Tyler, Home On The Lake
MLS Listing ID 100399359
Sold Date 10/03/23
Style Wood Frame
Bedrooms 3
Full Baths 2
Half Baths 1
HOA Fees $500
HOA Y/N Yes
Originating Board North Carolina Regional MLS
Year Built 2019
Annual Tax Amount $2,493
Lot Size 6,098 Sqft
Acres 0.14
Lot Dimensions 60x 100 x 60 x 100
Property Description
Lots of space to spread out in this 3 bedroom, 2.5 bath home built by DR Horton (his Pinehurst design) Living room has natural gas fireplace and the TV conveys!! There's also a loft space upstairs perfect for an office or sitting area. Very large Master Bedroom with a walk-in closet and en-suite bathroom (double sinks and tub with separate shower). For convenience there is a laundry room located upstairs, so no lugging laundry up & down the stairs! You'll also see a nice sized kitchen with an island for extra work space, pantry, breakfast area and lots of natural light. If you need more dining space, there is also a separate dining room. Currently used as a sitting room, would also make a great office space....flex space to meet your needs. Fenced backyard and no neighbors directly behind! Close to the play area and there's also a community pool! Call to see! Convenient location with easy access to highway 70. Ask about a $5,000 lender credit to help with closing costs or down payment!!
Location
State NC
County Craven
Community Tyler, Home On The Lake
Zoning Residential
Direction From Neuse turn right on Washington Post Rd (43), Right on Olivia into Tyler subdivision, LEFT on Lake Tyler Dr, 1st LEFT on Sofia, 1st LEFT onto Louisia Mae, House on Left.
Rooms
Basement None
Primary Bedroom Level Non Primary Living Area
Interior
Interior Features Kitchen Island, Walk-In Closet(s)
Heating Heat Pump, Electric
Flooring Carpet, Vinyl
Window Features Blinds
Appliance Washer, Stove/Oven - Electric, Refrigerator, Microwave - Built-In, Dryer, Disposal, Dishwasher
Laundry Inside
Exterior
Garage Paved
Garage Spaces 2.0
Waterfront No
Roof Type Shingle
Porch Porch
Parking Type Paved
Building
Story 2
Foundation Slab
Sewer Municipal Sewer
Water Municipal Water
New Construction No
Others
Tax ID 8-223-3 -660
Acceptable Financing Cash, Conventional, FHA, VA Loan
Listing Terms Cash, Conventional, FHA, VA Loan
Special Listing Condition None
Read Less Info
Want to know what your home might be worth? Contact us for a FREE valuation!

Our team is ready to help you sell your home for the highest possible price ASAP








