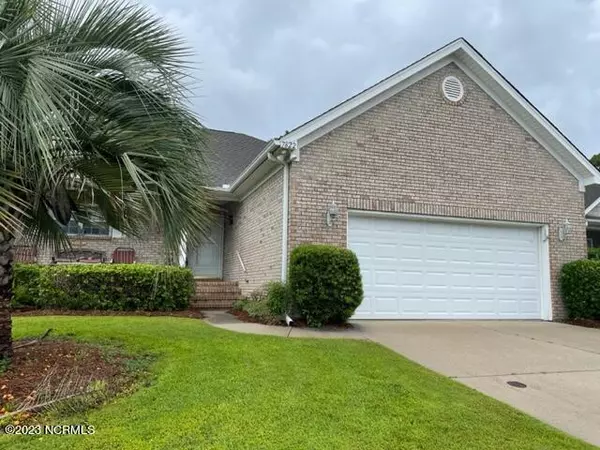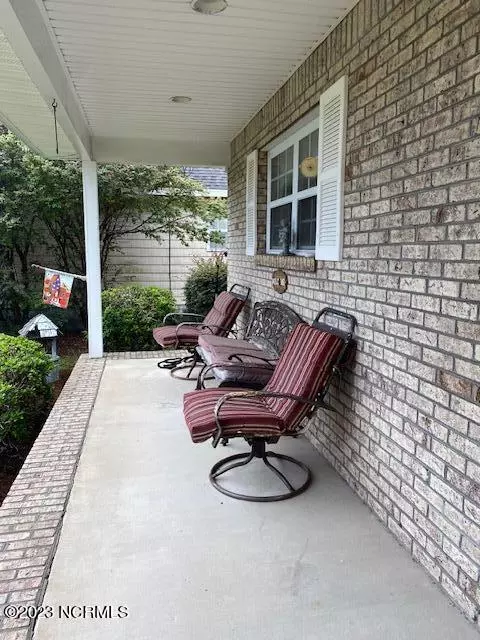$450,000
$450,000
For more information regarding the value of a property, please contact us for a free consultation.
3 Beds
2 Baths
2,048 SqFt
SOLD DATE : 10/05/2023
Key Details
Sold Price $450,000
Property Type Single Family Home
Sub Type Single Family Residence
Listing Status Sold
Purchase Type For Sale
Square Footage 2,048 sqft
Price per Sqft $219
Subdivision Cypress Island
MLS Listing ID 100402660
Sold Date 10/05/23
Style Wood Frame
Bedrooms 3
Full Baths 2
HOA Fees $1,980
HOA Y/N Yes
Originating Board North Carolina Regional MLS
Year Built 2004
Annual Tax Amount $1,504
Lot Size 6,186 Sqft
Acres 0.14
Lot Dimensions 60'x103x60'x103'
Property Description
Great Location. Must see this one level 3 spacious BRS (Split BR Design), 2 Bathrooms, Great Room w/FP opening to Dining Area and Kitchen. Gas Range/Oven, Gas FP Logs, Gas connection for a Dryer and for a grill on Patio. Short drive to Carolina Beach. Convenient to Shopping & Dining. Welcome to Cypress Island Golf & Racquet Club. 9 hole-par 3 golf course. Clubhouse overlooking community pool. Tennis/Pickleball Court. Brick Veneer exterior. Pond view in front with wooded area on back of property. Original Owner. Maintains Flood Insurance, but not in area requiring Flood Ins. See at 7822 Trap Way. Asking $450,000.
Location
State NC
County New Hanover
Community Cypress Island
Zoning R-10
Direction South on Carolina Beach Rd. Right on River Rd. (Just before Snows Cut Bridge). Right on Trap Way (2nd Entrance to Cypress Is) Left on Trap Way. Home is on left.
Rooms
Basement None
Primary Bedroom Level Primary Living Area
Interior
Interior Features Foyer, Master Downstairs, Vaulted Ceiling(s), Ceiling Fan(s), Pantry, Walk-in Shower, Walk-In Closet(s)
Heating Heat Pump, Electric
Cooling Central Air
Flooring Carpet, Vinyl
Fireplaces Type Gas Log
Fireplace Yes
Window Features Thermal Windows
Appliance Stove/Oven - Gas, Refrigerator, Microwave - Built-In, Disposal, Dishwasher
Laundry Inside
Exterior
Exterior Feature Gas Logs
Garage Off Street, Paved
Garage Spaces 2.0
Pool None
Utilities Available Community Water
Waterfront No
Waterfront Description None
View Pond
Roof Type Architectural Shingle
Porch Covered, Patio, Porch
Parking Type Off Street, Paved
Building
Story 1
Foundation Slab
Sewer Municipal Sewer
Architectural Style Patio
Structure Type Gas Logs
New Construction No
Others
Tax ID R08700-001-149-000
Acceptable Financing Cash, Conventional
Listing Terms Cash, Conventional
Special Listing Condition None
Read Less Info
Want to know what your home might be worth? Contact us for a FREE valuation!

Our team is ready to help you sell your home for the highest possible price ASAP








