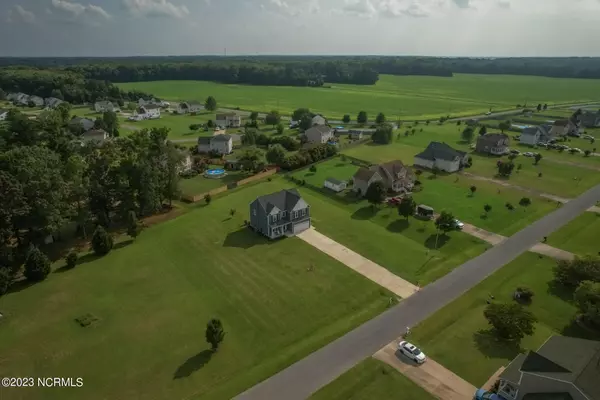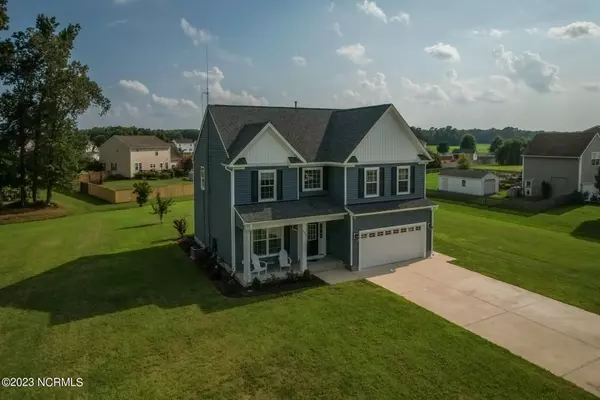$415,000
$399,000
4.0%For more information regarding the value of a property, please contact us for a free consultation.
4 Beds
3 Baths
2,210 SqFt
SOLD DATE : 10/05/2023
Key Details
Sold Price $415,000
Property Type Single Family Home
Sub Type Single Family Residence
Listing Status Sold
Purchase Type For Sale
Square Footage 2,210 sqft
Price per Sqft $187
Subdivision Matthews Acres
MLS Listing ID 100396875
Sold Date 10/05/23
Style Wood Frame
Bedrooms 4
Full Baths 2
Half Baths 1
HOA Y/N No
Originating Board North Carolina Regional MLS
Year Built 2019
Lot Size 0.990 Acres
Acres 0.99
Lot Dimensions 181X213X187X260
Property Description
Welcome home to this beautiful, like new, home in sought-after Matthews Acres! This 2019 built home features a formal dining room, white kitchen with backsplash, solid surface countertops, island, screened in porch, large living room, and four, wonderfully appointed bedrooms upstairs. Dual-zoned HVAC keeps both upstairs and downstairs at the right temperature. Upgraded LVP flooring takes you through the home downstairs and upstairs. A color-matched shed in the back provides extra storage on top of the large garage. If you're looking for new construction, this home could be for you! No need to wait months for completion, plus it includes all the upgrades you'd want to do on top of the standard build like adding plantation blinds, upgrading light fixtures, adding a screened in porch, and more! Come check out this beautiful home and picture yourself home!
Location
State NC
County Pasquotank
Community Matthews Acres
Zoning R-25
Direction From Sentara Albemarle Hospital, head north on 17. Turn left onto Lovers Lane, left onto Stedman Lane East. Home will be on your right.
Rooms
Other Rooms Shed(s)
Basement None
Primary Bedroom Level Non Primary Living Area
Interior
Interior Features Foyer, Solid Surface, Kitchen Island, 9Ft+ Ceilings, Tray Ceiling(s), Ceiling Fan(s), Pantry, Walk-in Shower, Walk-In Closet(s)
Heating Gas Pack, Natural Gas, Zoned
Cooling Central Air, Zoned
Flooring LVT/LVP, Carpet, Tile
Fireplaces Type None
Fireplace No
Window Features Blinds
Appliance Stove/Oven - Electric, Refrigerator, Microwave - Built-In, Dishwasher
Laundry Hookup - Dryer, Washer Hookup, Inside
Exterior
Garage Concrete, Garage Door Opener, Off Street
Garage Spaces 2.0
Utilities Available Natural Gas Connected
Waterfront No
Roof Type Architectural Shingle
Porch Patio, Porch, Screened
Parking Type Concrete, Garage Door Opener, Off Street
Building
Lot Description Interior Lot, Level
Story 2
Foundation Block, Slab
Sewer Septic On Site
Water Municipal Water
New Construction No
Others
Tax ID 891503103748
Acceptable Financing Commercial, Cash, Conventional, FHA, USDA Loan, VA Loan
Listing Terms Commercial, Cash, Conventional, FHA, USDA Loan, VA Loan
Special Listing Condition None
Read Less Info
Want to know what your home might be worth? Contact us for a FREE valuation!

Our team is ready to help you sell your home for the highest possible price ASAP








