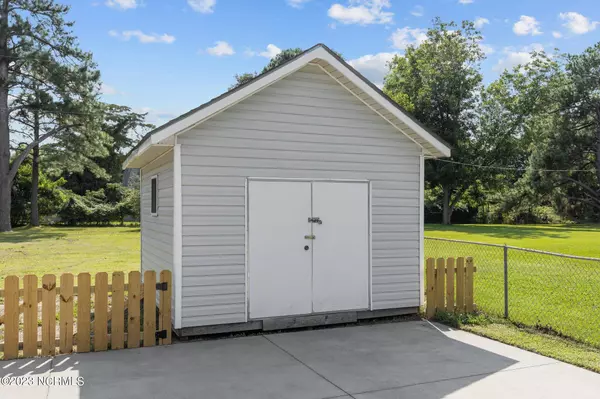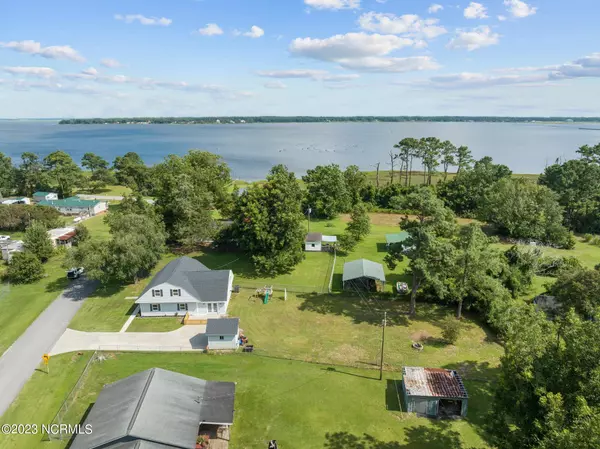$335,000
$344,900
2.9%For more information regarding the value of a property, please contact us for a free consultation.
3 Beds
3 Baths
2,776 SqFt
SOLD DATE : 09/26/2023
Key Details
Sold Price $335,000
Property Type Single Family Home
Sub Type Single Family Residence
Listing Status Sold
Purchase Type For Sale
Square Footage 2,776 sqft
Price per Sqft $120
Subdivision Not In Subdivision
MLS Listing ID 100396835
Sold Date 09/26/23
Style Wood Frame
Bedrooms 3
Full Baths 3
HOA Y/N No
Originating Board North Carolina Regional MLS
Year Built 1955
Lot Size 0.394 Acres
Acres 0.39
Lot Dimensions Irregular
Property Description
Welcome to your newly renovated dream home with water views and two owner suites. This amazing kitchen has a huge island with quartz countertops, backsplash, and all new appliances, perfect for the family chef. This home has brand new electric and plumbing throughout, and a new HVAC system installed in 2023. The roof was installed in 2020 and new windows to top it off. There is a large fenced in yard with a fire pit and a playset. This is an ideal location for living or vacationing at the coast. It's a short drive to Emerald Isle, Morehead City and everywhere in between. You will love the convenience of the boat ramp, just down the street. Schedule your private showing today!
Location
State NC
County Carteret
Community Not In Subdivision
Zoning Residential
Direction From Hwy 24, turn left onto Hibbs Rd, turn right onto Roberts Rd, turn left onto E Chatham St, turn right onto Main St, turn right onto Orange St, Continue onto Mill Creek Rd, turn right onto Shore Rd, house will be on the right.
Rooms
Other Rooms Shed(s)
Basement None
Primary Bedroom Level Primary Living Area
Interior
Interior Features Mud Room, Whirlpool, None, Kitchen Island, Master Downstairs, Pantry, Walk-in Shower, Eat-in Kitchen, Walk-In Closet(s)
Heating Heat Pump, Electric, Forced Air
Cooling Central Air, Zoned
Flooring LVT/LVP
Window Features Storm Window(s)
Appliance None, Stove/Oven - Electric, Refrigerator, Microwave - Built-In, Ice Maker, Dishwasher
Exterior
Garage Concrete, Off Street
Waterfront No
Waterfront Description None
View River, Water
Roof Type Shingle,See Remarks
Porch Patio
Parking Type Concrete, Off Street
Building
Lot Description Dead End
Story 2
Foundation Slab
Sewer Septic On Site
Water Municipal Water
New Construction No
Others
Tax ID 637804600107000
Acceptable Financing Cash, Conventional, FHA, USDA Loan, VA Loan
Listing Terms Cash, Conventional, FHA, USDA Loan, VA Loan
Special Listing Condition None
Read Less Info
Want to know what your home might be worth? Contact us for a FREE valuation!

Our team is ready to help you sell your home for the highest possible price ASAP








