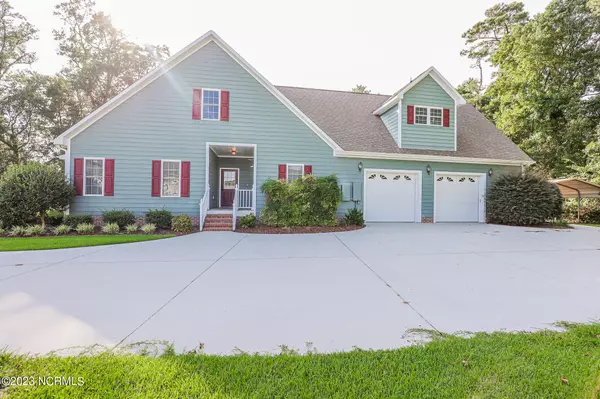$410,000
$399,900
2.5%For more information regarding the value of a property, please contact us for a free consultation.
4 Beds
4 Baths
3,028 SqFt
SOLD DATE : 10/06/2023
Key Details
Sold Price $410,000
Property Type Single Family Home
Sub Type Single Family Residence
Listing Status Sold
Purchase Type For Sale
Square Footage 3,028 sqft
Price per Sqft $135
Subdivision Rock Creek
MLS Listing ID 100402135
Sold Date 10/06/23
Style Wood Frame
Bedrooms 4
Full Baths 3
Half Baths 1
HOA Y/N No
Originating Board North Carolina Regional MLS
Year Built 2000
Annual Tax Amount $2,109
Lot Size 0.883 Acres
Acres 0.88
Lot Dimensions 165X214
Property Description
Opportunity abound in this beautiful, custom Rock Creek home. Built with much thought, this home boosts 3000 sq ft of living space with so many options. The large front porch and open foyer with spiral staircase introduce you to all one story main living with a centerpiece kitchen. Granite counters, stainless appliances and ample cabinetry surround the open kitchen. The family room has wood floors, gas fireplace and custom built-ins. You will also find a formal dining, a large utility or craft room, laundry closet, 2 additional adequate bedrooms, and the Master Suite. The master includes crown molding, a substantial walk-in closet and stately master bathroom with 2 sinks, and a large tiled shower. It doesn't stop there! The first floor also has a full bathroom with marble tiled floors, a half bathroom that is located next to the exquisite home office with separate exterior entrance! The oversized 2 car garage with room for workbenches or storage shelves leads you to another set of exterior stairs that take you to the upstairs living quarters. Fantastic space for guests, mother in-law suite, adult children, homeschool or an Airbnb!? It includes, living area with kitchen, seperate bedroom, full bathroom, laundry room, and a loft room that can be closed off. This beauty sits on one of the larger lots of Rock Creek and has a large deck accessible from several doors of the home, and a carport for extra covered storage for your boat or RV. This home is priced to sell and a must see! Don't miss this opportunity!
Location
State NC
County Onslow
Community Rock Creek
Zoning R-15
Direction Gum Branch Rd to Rock Creek, turn onto Country Club Drive and take the first right- home will be on the right.
Rooms
Basement Crawl Space, None
Primary Bedroom Level Primary Living Area
Interior
Interior Features Foyer, Solid Surface, In-Law Floorplan, Bookcases, Master Downstairs, 2nd Kitchen, 9Ft+ Ceilings, Vaulted Ceiling(s), Ceiling Fan(s), Walk-in Shower, Eat-in Kitchen, Walk-In Closet(s)
Heating Heat Pump, Fireplace(s), Electric, Propane
Flooring LVT/LVP, Carpet, Marble, Tile, Vinyl, Wood
Fireplaces Type Gas Log
Fireplace Yes
Window Features Blinds
Appliance Washer, Stove/Oven - Electric, Refrigerator, Dryer, Double Oven, Dishwasher
Laundry Laundry Closet, Inside
Exterior
Garage Attached, Detached, Off Street, Paved
Garage Spaces 2.0
Waterfront No
Roof Type Shingle
Accessibility Accessible Hallway(s), Accessible Kitchen
Porch Covered, Deck, Porch
Parking Type Attached, Detached, Off Street, Paved
Building
Story 2
Sewer Community Sewer
Water Municipal Water
New Construction No
Others
Tax ID 55b-36
Acceptable Financing Cash, Conventional, FHA, USDA Loan, VA Loan
Listing Terms Cash, Conventional, FHA, USDA Loan, VA Loan
Special Listing Condition None
Read Less Info
Want to know what your home might be worth? Contact us for a FREE valuation!

Our team is ready to help you sell your home for the highest possible price ASAP








