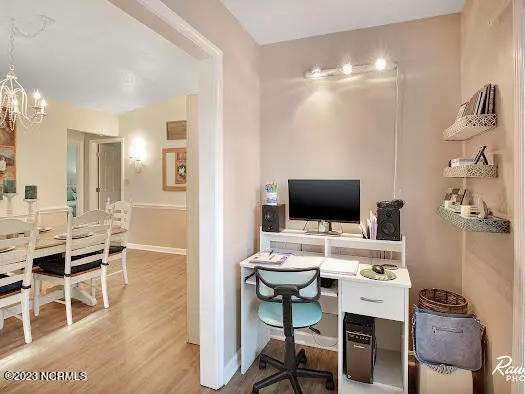$280,000
$285,000
1.8%For more information regarding the value of a property, please contact us for a free consultation.
2 Beds
2 Baths
1,779 SqFt
SOLD DATE : 10/02/2023
Key Details
Sold Price $280,000
Property Type Single Family Home
Sub Type Single Family Residence
Listing Status Sold
Purchase Type For Sale
Square Footage 1,779 sqft
Price per Sqft $157
Subdivision Carolina Shores
MLS Listing ID 100403824
Sold Date 10/02/23
Style Wood Frame
Bedrooms 2
Full Baths 2
HOA Fees $400
HOA Y/N Yes
Originating Board North Carolina Regional MLS
Year Built 1983
Lot Size 6,403 Sqft
Acres 0.15
Lot Dimensions 65 x 99 x 63 x 100
Property Description
Welcome to the beautiful Town of Carolina Shores! Do not miss out on this well maintained home overlooking the 1st Tee at the Carolina Shores Golf and County Club. The well manicured lawn will draw you in to this gorgeously designed home. Enjoy the quiet surroundings while sipping morning coffee on the screened in sitting room or back patio. Homeowners have access to the community pool and tennis courts at the Carolina Golf and Country Club conveniently located across the street. This is not a home that you want to miss out on, schedule your showing TODAY!
Location
State NC
County Brunswick
Community Carolina Shores
Zoning R6
Direction From Calabash: Turn off of HWY 179 on to Clubhouse Dr. Continue past the Carolina Shores Golf & Country Club. Turn right into Gate 7 and then right up the road, home will be on the left. From HWY 17: Turn on to Clubhouse Dr in front of Food Lion. Continue past Food Lion to Gate 7 on the left. Turn left into Gate 7 and then right on the road, home will be on the left.
Rooms
Basement None
Primary Bedroom Level Primary Living Area
Interior
Interior Features Mud Room, Kitchen Island, Master Downstairs, Ceiling Fan(s), Pantry, Skylights, Walk-in Shower, Walk-In Closet(s)
Heating Fireplace(s), Electric, Forced Air, Propane
Cooling Central Air
Window Features Blinds
Appliance Stove/Oven - Electric, Refrigerator, Range, Microwave - Built-In, Dishwasher
Laundry Hookup - Dryer, Washer Hookup, Inside
Exterior
Exterior Feature None
Garage Concrete, Garage Door Opener
Garage Spaces 1.0
Pool None
Utilities Available Community Water
Waterfront No
Waterfront Description None
View Golf Course
Roof Type Shingle
Accessibility None
Porch Patio, Screened
Parking Type Concrete, Garage Door Opener
Building
Lot Description On Golf Course
Story 1
Foundation Slab
Sewer Community Sewer
Structure Type None
New Construction No
Schools
Elementary Schools Jessie Mae Monroe
Middle Schools Shallotte
High Schools West Brunswick
Others
Tax ID 2403a00501
Acceptable Financing Cash, Conventional, FHA, USDA Loan, VA Loan
Listing Terms Cash, Conventional, FHA, USDA Loan, VA Loan
Special Listing Condition None
Read Less Info
Want to know what your home might be worth? Contact us for a FREE valuation!

Our team is ready to help you sell your home for the highest possible price ASAP








