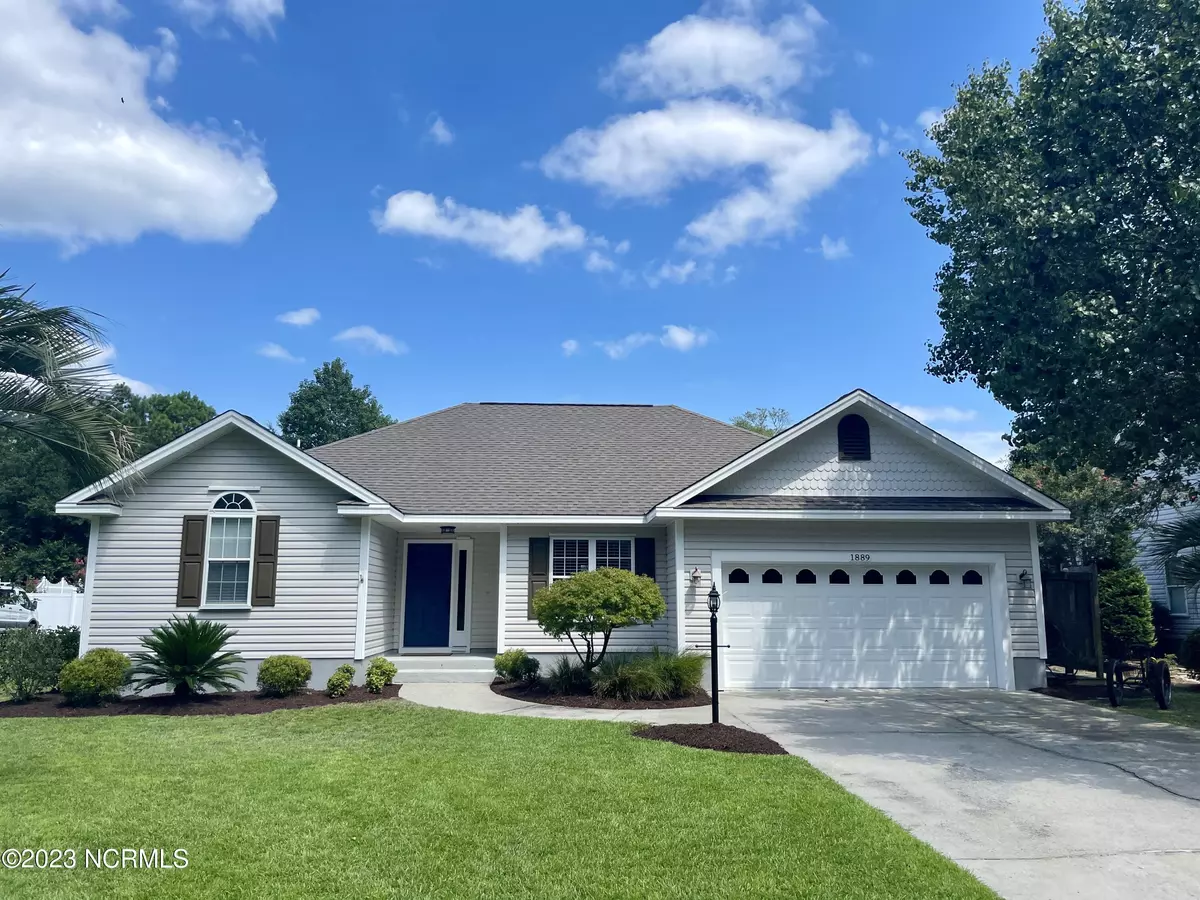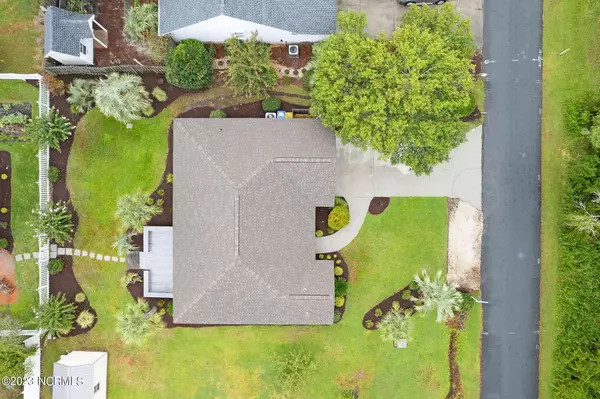$439,500
$439,500
For more information regarding the value of a property, please contact us for a free consultation.
3 Beds
2 Baths
1,618 SqFt
SOLD DATE : 10/06/2023
Key Details
Sold Price $439,500
Property Type Single Family Home
Sub Type Single Family Residence
Listing Status Sold
Purchase Type For Sale
Square Footage 1,618 sqft
Price per Sqft $271
Subdivision Marlee Acres
MLS Listing ID 100401880
Sold Date 10/06/23
Style Wood Frame
Bedrooms 3
Full Baths 2
HOA Y/N No
Originating Board North Carolina Regional MLS
Year Built 1998
Lot Size 7,841 Sqft
Acres 0.18
Lot Dimensions 75 x 105
Property Description
Property located in waterway access community. Home with convey with a membership to Marlee Acres Recreational Club that will give access to 2 piers with floating docks and boat ramp. Recent updates include: High end LVP (Cortec plus premium 7'' extra thick) throughout home entire home except new carpet in guest bedroom 2 (new carpet)and primary bath/WIC (New LVT), New cabinets & Quartz counter tops in kitchen and both bathrooms, scrapped ceilings, Induction range with Flex Duo, Smart Dial and Air fry (fully Wi-Fi connected), New microwave and dishwasher, interior of home & Garage painted, new lights and Minka Aire fans throughout, Trex patio on back, new garage door motor & keypad, out door shower made out of reclaimed wood, New Pella back door with blinds between the glass pane, and Garage set up with gym flooring and mirrors. Listing agent is the seller.
Location
State NC
County Brunswick
Community Marlee Acres
Zoning R60
Direction Head east on NC-179 N/NC-904 E, Turn Right onto Camelot dr SW. Home is approximately .5 on the left.
Rooms
Basement None
Primary Bedroom Level Primary Living Area
Interior
Interior Features Master Downstairs, Vaulted Ceiling(s), Ceiling Fan(s), Walk-In Closet(s)
Heating Electric, Heat Pump
Cooling Central Air
Flooring LVT/LVP, Carpet
Fireplaces Type None
Fireplace No
Window Features Blinds
Appliance See Remarks, Washer, Stove/Oven - Electric, Microwave - Built-In, Dryer, Disposal, Dishwasher, Cooktop - Electric
Laundry Inside
Exterior
Exterior Feature Shutters - Board/Hurricane, Outdoor Shower, Irrigation System
Garage Concrete
Garage Spaces 2.0
Pool None
Waterfront No
Waterfront Description Water Access Comm,Waterfront Comm
Roof Type Architectural Shingle
Accessibility None
Porch Patio
Parking Type Concrete
Building
Lot Description Open Lot
Story 1
Foundation Slab
Sewer Septic On Site
Water Municipal Water
Structure Type Shutters - Board/Hurricane,Outdoor Shower,Irrigation System
New Construction No
Others
Tax ID 243pa021
Acceptable Financing Cash, Conventional
Listing Terms Cash, Conventional
Special Listing Condition None
Read Less Info
Want to know what your home might be worth? Contact us for a FREE valuation!

Our team is ready to help you sell your home for the highest possible price ASAP








