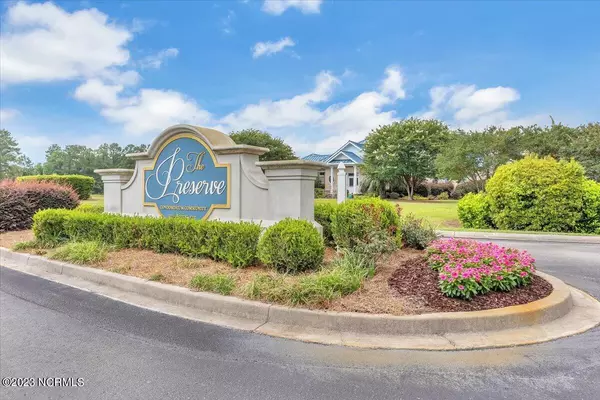$430,000
$459,000
6.3%For more information regarding the value of a property, please contact us for a free consultation.
2 Beds
2 Baths
1,480 SqFt
SOLD DATE : 10/06/2023
Key Details
Sold Price $430,000
Property Type Condo
Sub Type Condominium
Listing Status Sold
Purchase Type For Sale
Square Footage 1,480 sqft
Price per Sqft $290
Subdivision The Preserve At Oak Island
MLS Listing ID 100391654
Sold Date 10/06/23
Style Steel Frame
Bedrooms 2
Full Baths 2
HOA Fees $7,020
HOA Y/N Yes
Originating Board North Carolina Regional MLS
Year Built 2009
Lot Dimensions 0x0x0x0
Property Description
Unobstructed Views of the Intracoastal Waterway! This is a great floorplan in the very desirable 2100 building at The Preserve. The front entry features a huge patio area. This 1st Floor unit is very quiet and the floorplan is very spacious. Sliding Doors lead to the waterfront balcony from the Owner's suite and the living area. The Owner's Suite has a large tub and walk in shower with granite surround in the bathroom and a large walk-in closet. There is new LVP flooring and paint. The storage unit is large and perfect for seasonal decoration storage...or bikes, canoes and kayaks. The views are amazing, the sunsets are gorgeous. Please do not overlook this gem. This floor plan does not come along often.
Location
State NC
County Brunswick
Community The Preserve At Oak Island
Zoning Residential
Direction Take Long Beach Road toward Oak Island. turn R on Vanessa Drive SE and take access road to The Preserve. Turn Right on Marsh Grove lane and follow it to the end (bldg 2100).
Rooms
Primary Bedroom Level Primary Living Area
Interior
Interior Features Foyer, Solid Surface, Elevator, Master Downstairs, 9Ft+ Ceilings, Tray Ceiling(s), Ceiling Fan(s), Walk-in Shower, Walk-In Closet(s)
Heating Heat Pump, Electric, Forced Air
Cooling Central Air
Flooring LVT/LVP, Tile
Fireplaces Type None
Fireplace No
Window Features Thermal Windows
Appliance Stove/Oven - Electric, Refrigerator, Microwave - Built-In, Dishwasher
Laundry Laundry Closet, In Hall
Exterior
Garage Covered, Lighted, Paved
Pool None
Utilities Available Municipal Sewer Available
Waterfront Yes
Waterfront Description ICW View,Salt Marsh,Waterfront Comm
Roof Type Membrane,Metal
Porch Covered, Deck
Parking Type Covered, Lighted, Paved
Building
Lot Description Wetlands
Story 1
Foundation Other, Slab
Sewer Municipal Sewer
Water Municipal Water
New Construction No
Others
Tax ID 236kb007
Acceptable Financing Cash, Conventional, USDA Loan
Listing Terms Cash, Conventional, USDA Loan
Special Listing Condition None
Read Less Info
Want to know what your home might be worth? Contact us for a FREE valuation!

Our team is ready to help you sell your home for the highest possible price ASAP








