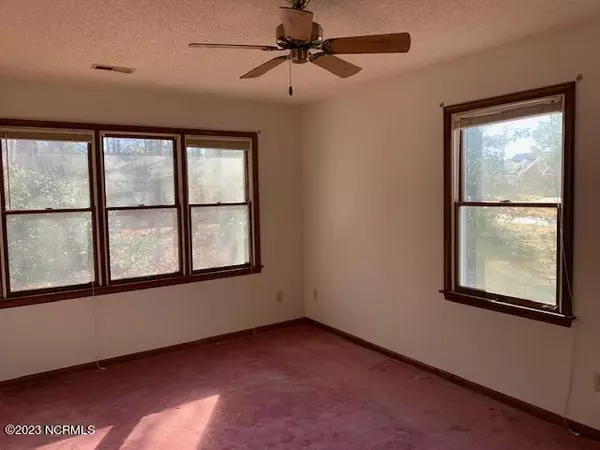$175,000
$175,000
For more information regarding the value of a property, please contact us for a free consultation.
4 Beds
3 Baths
2,236 SqFt
SOLD DATE : 10/10/2023
Key Details
Sold Price $175,000
Property Type Single Family Home
Sub Type Single Family Residence
Listing Status Sold
Purchase Type For Sale
Square Footage 2,236 sqft
Price per Sqft $78
Subdivision Albemarle Plantation
MLS Listing ID 100364083
Sold Date 10/10/23
Bedrooms 4
Full Baths 3
HOA Fees $2,445
HOA Y/N Yes
Originating Board North Carolina Regional MLS
Year Built 1994
Lot Size 0.388 Acres
Acres 0.39
Lot Dimensions 139.75x150.19xCURVE
Property Description
!!! MAJOR PRICE REDUCTION !!! This home is located in a gated community that has an 18 hole golf course, club house with community pool, tennis courts, marina, restaurant and additional amenities. Fee schedule attached. Brick, four bedroom home with attached 2 car garage and FROG. Damages include soffit and ceiling repairs. Pictures available.
Property sold ''As is, where is''.
Location
State NC
County Perquimans
Community Albemarle Plantation
Zoning RS
Direction At Albemarle Plantation gate register with sentry and proceed on Albemarle Blvd to the traffic circle. Turn at first right from the circle and remain on Albemarle Blvd. Turn right on to Beech Point Blvd then left on to Pungo Drive then right on Cape Fear Drive. Home will be on the left. No sign will be posted.
Rooms
Basement Crawl Space, None
Primary Bedroom Level Primary Living Area
Interior
Interior Features Foyer, Mud Room, Master Downstairs, Ceiling Fan(s), Walk-In Closet(s)
Heating Heat Pump, Fireplace(s), Electric
Cooling Central Air
Flooring Carpet, Tile
Appliance See Remarks
Laundry Hookup - Dryer, Washer Hookup, Inside
Exterior
Exterior Feature Gas Logs
Garage Concrete, Garage Door Opener
Garage Spaces 2.0
Pool None
Utilities Available Underground Utilities, Water Connected
Waterfront No
Waterfront Description None
Roof Type Architectural Shingle
Accessibility None
Porch Covered, Porch
Parking Type Concrete, Garage Door Opener
Building
Lot Description See Remarks
Story 1
Sewer Private Sewer
Water Municipal Water
Structure Type Gas Logs
New Construction No
Others
Tax ID 7866-60-7501
Acceptable Financing Cash, Conventional
Listing Terms Cash, Conventional
Special Listing Condition Foreclosure
Read Less Info
Want to know what your home might be worth? Contact us for a FREE valuation!

Our team is ready to help you sell your home for the highest possible price ASAP








