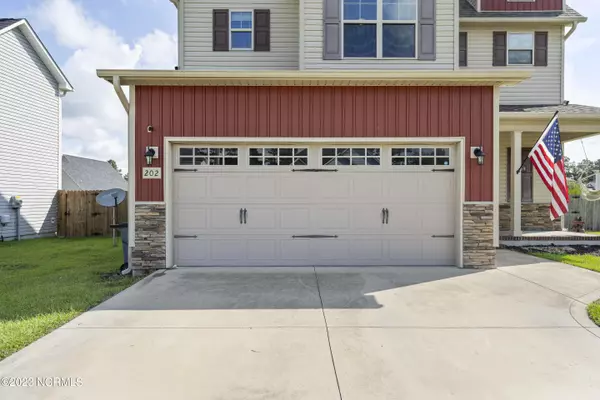$325,000
$329,000
1.2%For more information regarding the value of a property, please contact us for a free consultation.
3 Beds
4 Baths
2,259 SqFt
SOLD DATE : 10/10/2023
Key Details
Sold Price $325,000
Property Type Single Family Home
Sub Type Single Family Residence
Listing Status Sold
Purchase Type For Sale
Square Footage 2,259 sqft
Price per Sqft $143
Subdivision Tall Pines Of New River
MLS Listing ID 100403118
Sold Date 10/10/23
Style Wood Frame
Bedrooms 3
Full Baths 3
Half Baths 1
HOA Fees $75
HOA Y/N Yes
Originating Board North Carolina Regional MLS
Year Built 2015
Annual Tax Amount $1,715
Lot Size 0.330 Acres
Acres 0.33
Lot Dimensions 119x178x49x163
Property Description
Welcome to 202 Zonnie Lane. A beautiful 3 bedroom + bonus, 3.5 bathroom home conveniently located in Jacksonville. Just a short drive from MCAS New River and Camp Lejeune and all the amazing dining and shopping experiences that Jacksonville has to offer.
The home features a spacious open concept kitchen and living room, complete with a gas fireplace and gorgeous flooring. A pantry, breakfast bar, and stainless-steel appliances tie the beauty of the first floor together. There is also a built-in nook that would make the perfect computer station or home ''Command Center''.
Upstairs, you will find the three bedrooms, bonus room, and laundry. The main sleeping quarters are complemented with a spacious closet and bathroom with soaking tub, dual vanities, and a walk-in shower.
The two guest rooms are big enough to accommodate part-time or full-time residents and share a hall bathroom.
There is a large, finished bonus room that has its own full bath built above the garage.
The fenced backyard is perfect for entertaining and relaxing, offering plenty of room for pets and children to enjoy that fresh Carolina air.
Contact me today and let me help you ''Unlock the Possibilities'' today.
Location
State NC
County Onslow
Community Tall Pines Of New River
Zoning RA
Direction From Hwy 17 South, Right on Murrill Hill Rd. Right on Kenna Ct, Left on Zonnie Ln
Rooms
Primary Bedroom Level Non Primary Living Area
Interior
Interior Features Foyer, Kitchen Island, Tray Ceiling(s), Ceiling Fan(s), Pantry, Walk-in Shower, Eat-in Kitchen, Walk-In Closet(s)
Heating Electric, Heat Pump
Cooling Central Air
Flooring LVT/LVP, Carpet, Tile
Window Features Blinds
Appliance Stove/Oven - Electric, Microwave - Built-In, Dishwasher
Laundry Hookup - Dryer, Washer Hookup, Inside
Exterior
Exterior Feature None
Garage Concrete, On Site
Garage Spaces 2.0
Pool None
Waterfront No
Waterfront Description None
Roof Type Shingle
Accessibility None
Porch Open, Covered, Patio, Porch
Parking Type Concrete, On Site
Building
Story 2
Foundation Slab
Sewer Septic On Site
Water Municipal Water
Structure Type None
New Construction No
Others
Tax ID 325g-35
Acceptable Financing Cash, Conventional, FHA, USDA Loan, VA Loan
Listing Terms Cash, Conventional, FHA, USDA Loan, VA Loan
Special Listing Condition None
Read Less Info
Want to know what your home might be worth? Contact us for a FREE valuation!

Our team is ready to help you sell your home for the highest possible price ASAP








