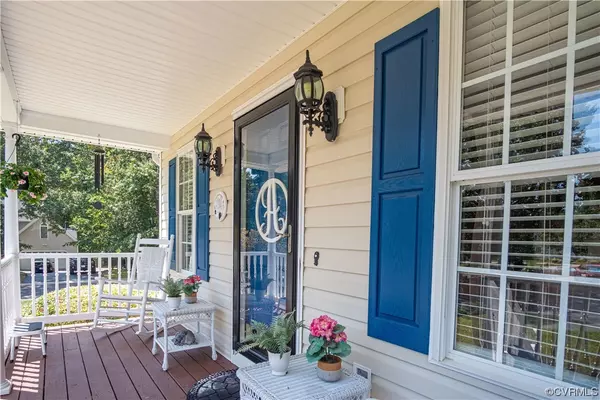$420,000
$399,500
5.1%For more information regarding the value of a property, please contact us for a free consultation.
4 Beds
4 Baths
2,345 SqFt
SOLD DATE : 10/11/2023
Key Details
Sold Price $420,000
Property Type Single Family Home
Sub Type Single Family Residence
Listing Status Sold
Purchase Type For Sale
Square Footage 2,345 sqft
Price per Sqft $179
Subdivision Stoney Glen West
MLS Listing ID 2320608
Sold Date 10/11/23
Style Two Story,Transitional
Bedrooms 4
Full Baths 2
Half Baths 2
Construction Status Actual
HOA Fees $13/ann
HOA Y/N Yes
Year Built 1998
Annual Tax Amount $3,276
Tax Year 2023
Lot Size 0.423 Acres
Acres 0.423
Property Description
Welcome to this exceptional 4 bed, 2 full bath & 2 half bath home featuring a sparkling swimming pool nestled in the backyard. Situated on a corner lot, meticulously landscaped, this home enjoys a sense of privacy & ample space for outdoor activities. As you approach the home, you'll be greeted by a charming & inviting front porch, perfect for enjoying a morning cup of coffee. Step inside, and you'll find a cleverly converted bedroom, now a game room, offering endless entertainment options for family & friends. Adjacent from the kitchen is a large deck, perfect for hosting outdoor gatherings or simply relaxing. One of the standout features of this home is the bathroom conveniently located in the garage providing easy access when coming from the pool. No need to worry about tracking water through the house! The backyard is a true oasis with a generously-sized swimming pool, perfect for cooling off during the hot summer months. Whether you're lounging by the pool or hosting a poolside barbecue, this backyard is sure to impress. Schedule a showing today and prepare to fall in love with your new home.
Location
State VA
County Chesterfield
Community Stoney Glen West
Area 52 - Chesterfield
Direction Rt. 10 to Harrowgate Rd., right on Happy Hill Rd., left on Lippingham Place , right on Lippingham Drive, left on Lippingham Ln., left on Lippingham Circle
Interior
Interior Features Breakfast Area, Ceiling Fan(s), Dining Area, French Door(s)/Atrium Door(s), Fireplace, Granite Counters, Garden Tub/Roman Tub, High Speed Internet, Bath in Primary Bedroom, Pantry, Track Lighting, Cable TV, Wired for Data, Walk-In Closet(s), Window Treatments
Heating Natural Gas, Zoned
Cooling Heat Pump, Zoned
Flooring Laminate, Partially Carpeted, Tile, Vinyl
Fireplaces Number 1
Fireplaces Type Gas
Fireplace Yes
Window Features Window Treatments
Appliance Dishwasher, Disposal, Gas Water Heater, Microwave, Oven, Range, Refrigerator
Laundry Washer Hookup, Dryer Hookup
Exterior
Exterior Feature Deck, Sprinkler/Irrigation, Porch, Storage, Shed, Paved Driveway
Garage Attached
Garage Spaces 2.0
Fence Back Yard, Fenced, Privacy, Vinyl
Pool Fenced, In Ground, Pool, Private, Vinyl
Community Features Home Owners Association
Waterfront No
Roof Type Composition
Porch Front Porch, Deck, Porch
Parking Type Attached, Direct Access, Driveway, Garage, Garage Door Opener, Paved, Garage Faces Rear
Garage Yes
Building
Lot Description Corner Lot, Dead End, Landscaped, Cul-De-Sac
Story 2
Sewer Public Sewer
Water Public
Architectural Style Two Story, Transitional
Level or Stories Two
Additional Building Shed(s)
Structure Type Block,Drywall,Frame,Vinyl Siding
New Construction No
Construction Status Actual
Schools
Elementary Schools Wells
Middle Schools Carver
High Schools Matoaca
Others
HOA Fee Include Common Areas
Tax ID 786-64-45-76-600-000
Ownership Individuals
Security Features Security System,Smoke Detector(s)
Financing Cash
Read Less Info
Want to know what your home might be worth? Contact us for a FREE valuation!

Our team is ready to help you sell your home for the highest possible price ASAP

Bought with 1st Class Real Estate Premier Homes







