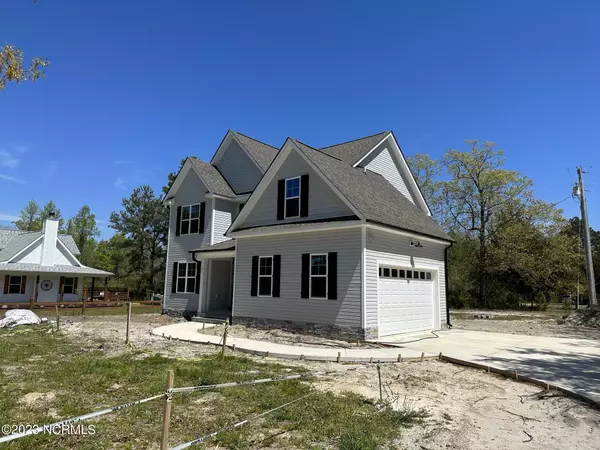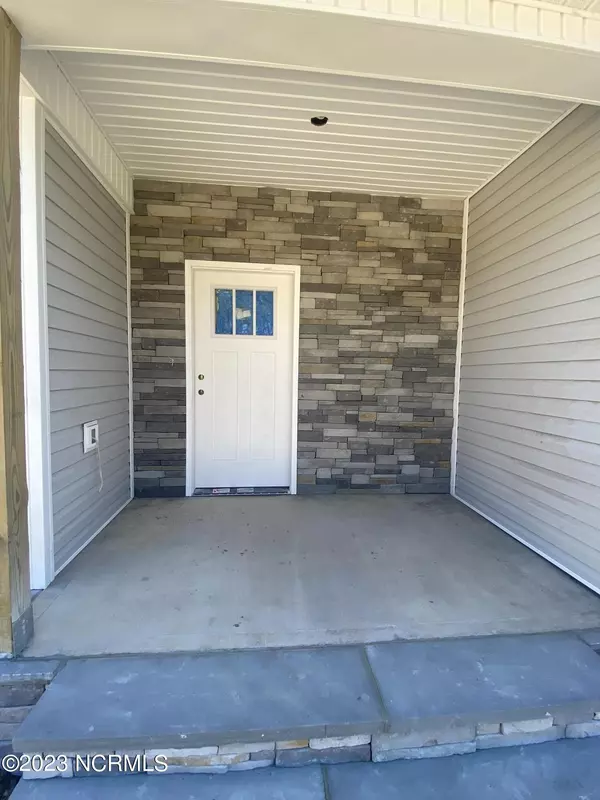$440,000
$450,000
2.2%For more information regarding the value of a property, please contact us for a free consultation.
3 Beds
3 Baths
2,149 SqFt
SOLD DATE : 10/11/2023
Key Details
Sold Price $440,000
Property Type Single Family Home
Sub Type Single Family Residence
Listing Status Sold
Purchase Type For Sale
Square Footage 2,149 sqft
Price per Sqft $204
Subdivision Not In Subdivision
MLS Listing ID 100372448
Sold Date 10/11/23
Style Wood Frame
Bedrooms 3
Full Baths 2
Half Baths 1
HOA Y/N No
Originating Board North Carolina Regional MLS
Year Built 2023
Lot Size 0.490 Acres
Acres 0.49
Lot Dimensions 116x215x115x198
Property Description
NEW custom-built home with fantastic layout and perfect for entertaining is almost ready for you! Features large family room with fireplace, spacious bedrooms and bathrooms, open kitchen with granite countertops, breakfast nook, pantry, and ample cabinetry, formal dining room, and plenty of storage and natural light throughout. Generous primary suite offers his and her walk-in closets and tile shower. Great bonus room, perfect for guests or a rec room! Appreciate easy and low maintenance living with vinyl siding and beautiful stone veneer exterior. Nestled on just under a ½ acre with no HOA. Conveniently located in the sought-after award-winning Croatan school district and only a short drive to area beaches, shopping, and dining. Bring your boat, as the future Carteret County boat launch will be right next door!
Location
State NC
County Carteret
Community Not In Subdivision
Zoning R
Direction Hwy 24 to J Bell Lane; Slight Right onto Morada Bay Drive; Home is on the Left before gate to Morada Bay subdivision.
Rooms
Basement Crawl Space, None
Primary Bedroom Level Non Primary Living Area
Interior
Interior Features Kitchen Island, 9Ft+ Ceilings, Ceiling Fan(s), Pantry, Walk-In Closet(s)
Heating Electric, Heat Pump
Cooling Central Air
Flooring LVT/LVP, Carpet, Tile
Appliance Stove/Oven - Electric, Microwave - Built-In, Dishwasher
Laundry Inside
Exterior
Garage Garage Door Opener, Paved
Garage Spaces 2.0
Pool None
Waterfront No
Waterfront Description None
Roof Type Architectural Shingle
Porch Covered, Porch
Parking Type Garage Door Opener, Paved
Building
Story 2
Sewer Septic On Site
Water Municipal Water
New Construction Yes
Others
Tax ID 630501359180000
Acceptable Financing Cash, Conventional, FHA, VA Loan
Listing Terms Cash, Conventional, FHA, VA Loan
Special Listing Condition None
Read Less Info
Want to know what your home might be worth? Contact us for a FREE valuation!

Our team is ready to help you sell your home for the highest possible price ASAP








