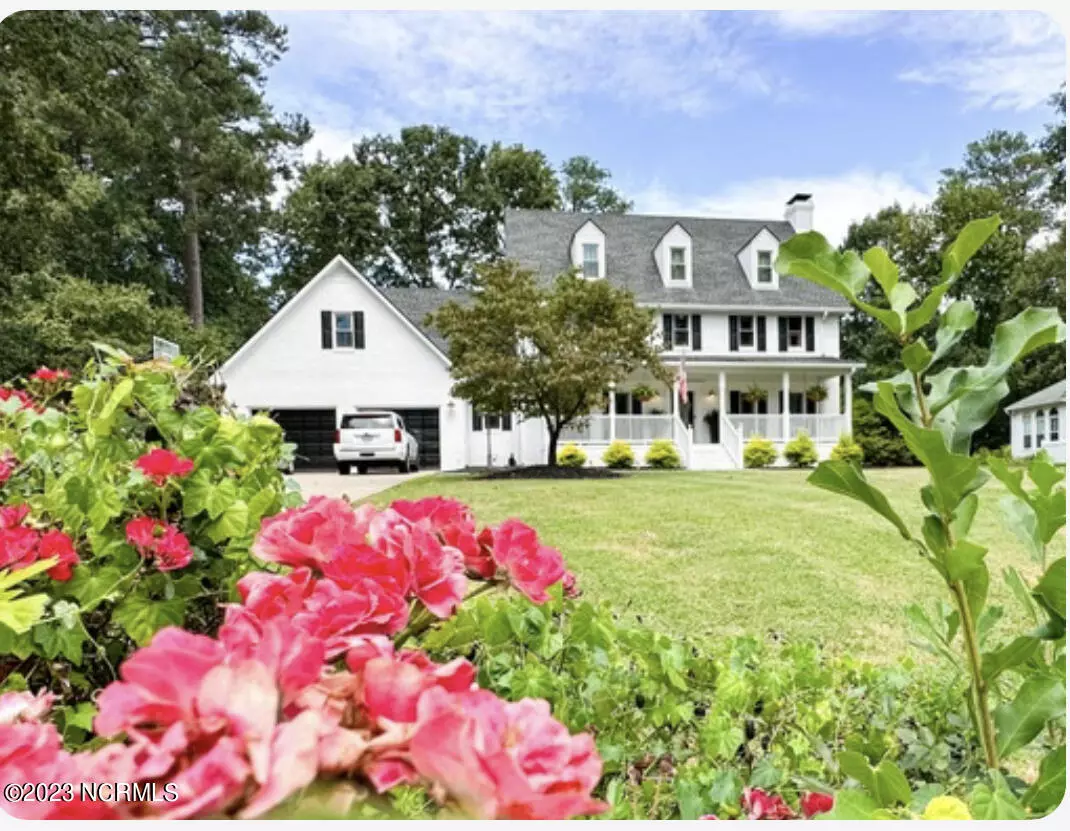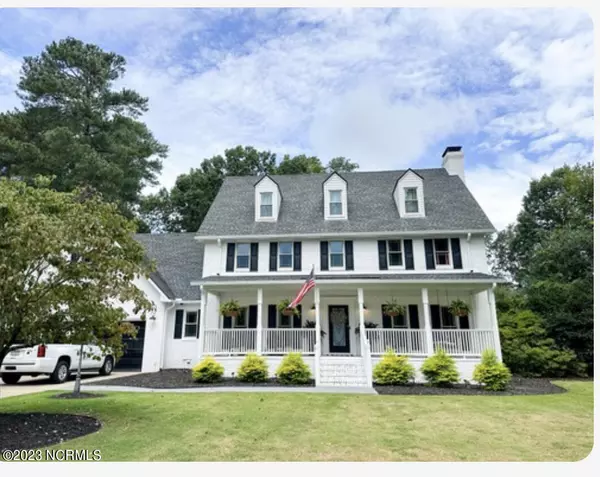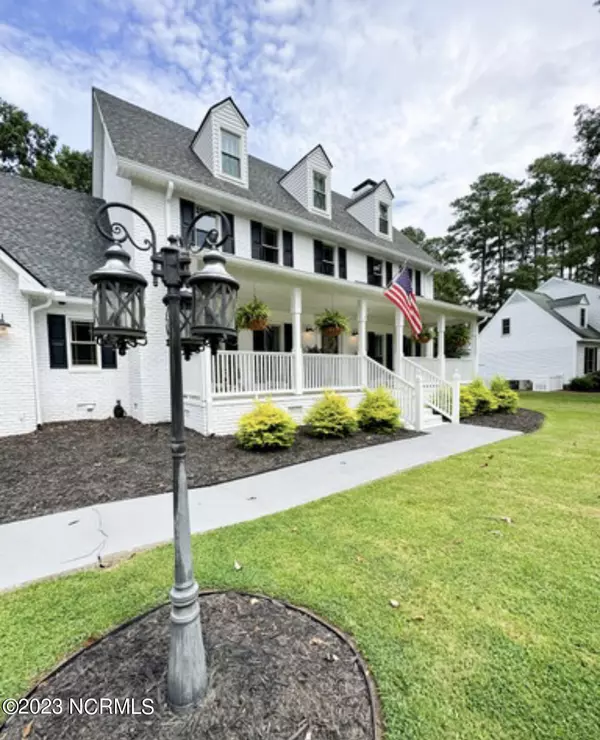$585,000
$594,900
1.7%For more information regarding the value of a property, please contact us for a free consultation.
4 Beds
4 Baths
4,309 SqFt
SOLD DATE : 10/11/2023
Key Details
Sold Price $585,000
Property Type Single Family Home
Sub Type Single Family Residence
Listing Status Sold
Purchase Type For Sale
Square Footage 4,309 sqft
Price per Sqft $135
Subdivision Woodridge
MLS Listing ID 100369649
Sold Date 10/11/23
Style Wood Frame
Bedrooms 4
Full Baths 3
Half Baths 1
HOA Y/N No
Originating Board North Carolina Regional MLS
Year Built 1986
Annual Tax Amount $4,773
Lot Size 0.680 Acres
Acres 0.68
Lot Dimensions 103 x 265 x 160 x 204
Property Description
This home oozes with southern charm! From the rocking chair front porch to the NEW white painted brick, The only thing that's missing is your glass of sweet tea. Enter the front door and you will find a Large Family Room with new LVP flooring though out the downstairs, Dining Room, Eat in Kitchen, Grand Laundry Room with tons of Storage and a mudroom off the 2 car garage. 2nd floor features 3 bedrooms 2 full baths. Bonus Room and Office....You could have your Master on the 2nd floor or it can be a guest suite/in law quarters. So many options. The 3rd floor is a total Master Suite, Out Back you will find the Salt water pool that has a new liner and pump,with a fire pit area that is great for entertaining. Lots of new: New Flooring, New light fixtures, New Faucets, New Vanity in Powder Room, New Shutters, New HVAC for second floor, New Gutters with Gutter Guards,New Shrubs in Front and more. You have to see it all to believe how wonderful this home really is. Don't miss it today or you will be sorry tomorrow.
Location
State NC
County Wilson
Community Woodridge
Zoning Residential
Direction From our office take Nash St NW and turn right onto Grace Dr. In .3 miles turn left onto Buckingham Rd. In .5 miles turn left onto Edinburgh Dr. Turn right onto Queensferry and then left onto Berkshire Dr. In .2 turn right onto Chelsea Dr NW. home will be on your right.
Rooms
Basement Crawl Space, None
Primary Bedroom Level Non Primary Living Area
Interior
Interior Features Foyer, Mud Room, Solid Surface, 9Ft+ Ceilings, Ceiling Fan(s), Walk-in Shower, Wet Bar, Eat-in Kitchen, Walk-In Closet(s)
Heating Electric, Heat Pump
Cooling Central Air
Flooring LVT/LVP, Carpet, Tile, Vinyl
Fireplaces Type Gas Log
Fireplace Yes
Window Features Thermal Windows
Appliance Microwave - Built-In, Double Oven, Disposal, Dishwasher, Cooktop - Electric
Laundry Washer Hookup, In Kitchen, Inside
Exterior
Exterior Feature Gas Logs
Garage Off Street, Paved
Garage Spaces 2.0
Pool In Ground
Waterfront No
Roof Type Architectural Shingle
Porch Covered, Patio, Porch
Parking Type Off Street, Paved
Building
Story 3
Sewer Municipal Sewer
Water Municipal Water
Structure Type Gas Logs
New Construction No
Others
Tax ID 3703-91-6335.000
Acceptable Financing Cash, Conventional, FHA, VA Loan
Listing Terms Cash, Conventional, FHA, VA Loan
Special Listing Condition None
Read Less Info
Want to know what your home might be worth? Contact us for a FREE valuation!

Our team is ready to help you sell your home for the highest possible price ASAP








