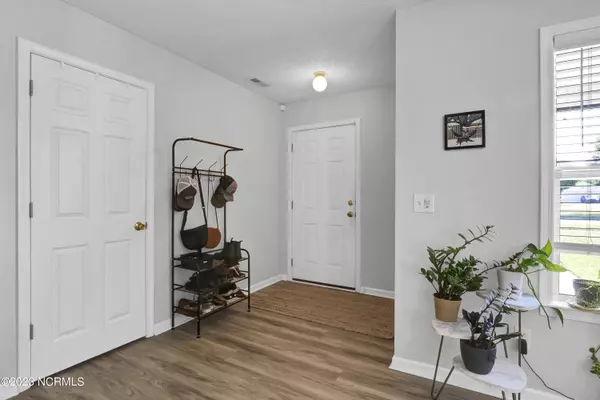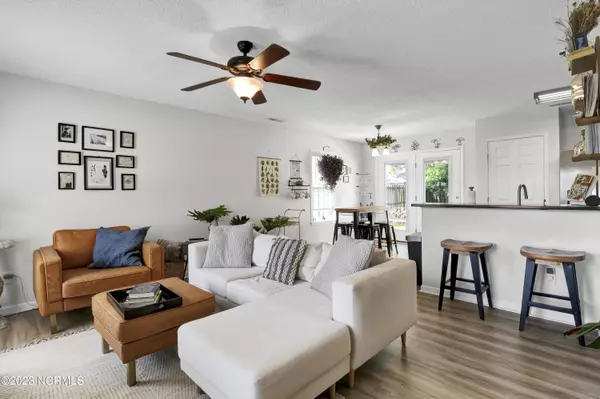$320,000
$315,000
1.6%For more information regarding the value of a property, please contact us for a free consultation.
3 Beds
2 Baths
1,176 SqFt
SOLD DATE : 10/12/2023
Key Details
Sold Price $320,000
Property Type Single Family Home
Sub Type Single Family Residence
Listing Status Sold
Purchase Type For Sale
Square Footage 1,176 sqft
Price per Sqft $272
Subdivision Sunset South
MLS Listing ID 100403910
Sold Date 10/12/23
Style Wood Frame
Bedrooms 3
Full Baths 2
HOA Fees $360
HOA Y/N Yes
Originating Board North Carolina Regional MLS
Year Built 2004
Annual Tax Amount $1,542
Lot Size 5,184 Sqft
Acres 0.12
Lot Dimensions 50 x 104 x 50 x 104
Property Description
Your search has ended, this adorable home is a must see!! Step into an open and airy great room opening to the kitchen, dining area, and breakfast bar. Kitchen is adorable with painted cabinets, granite countertops, and stainless whirlpool appliances of microwave, radiate range, dishwasher and refrigerator. This 3 bedroom 2 bath home features luxury vinyl plank flooring, vaulted ceiling in the large master suite, a 2 car garage and fenced in yard with deck. Outdoor space is enjoyable with a large tree in the backyard to provide shade. Raised bed for gardening, and mature landscaping such as azaleas, jasmine, blueberry bush, and loquat tree are well established. If that is not enough, step out onto the covered front porch and enjoy the park setting across the street. The location is great with a short walk, bike ride, or drive to enjoy a game at Legions stadium, grab a burger at locals favorite Winnie's Tavern, hear some music at Greenfield Lake Amphitheater, or a walk/run in Greenfield Lake Park. Pizza is great at Benny's Big time Pizzeria in the charmingly renovated South Front District near Historic downtown. Very convenient to Medical Centers and historic downtown. This little home has it all!!!!!!
Location
State NC
County New Hanover
Community Sunset South
Zoning MF-M
Direction Carolina Beach Road to Southern, left on Jefferson St., house is across the street from the park common area.
Rooms
Primary Bedroom Level Primary Living Area
Interior
Interior Features Foyer, Solid Surface, Vaulted Ceiling(s), Ceiling Fan(s), Pantry
Heating Electric, Heat Pump
Cooling Central Air
Flooring LVT/LVP, Vinyl
Fireplaces Type None
Fireplace No
Window Features Blinds
Appliance Stove/Oven - Electric, Self Cleaning Oven, Refrigerator, Range, Microwave - Built-In, Disposal, Dishwasher
Laundry Hookup - Dryer, Laundry Closet, Washer Hookup
Exterior
Garage Concrete
Garage Spaces 2.0
Waterfront No
Waterfront Description None
Roof Type Architectural Shingle
Porch Covered, Deck, Porch
Parking Type Concrete
Building
Story 1
Foundation Slab
Sewer Municipal Sewer
Water Municipal Water
New Construction No
Others
Tax ID R06013-016-126-000
Acceptable Financing Cash, Conventional
Listing Terms Cash, Conventional
Special Listing Condition None
Read Less Info
Want to know what your home might be worth? Contact us for a FREE valuation!

Our team is ready to help you sell your home for the highest possible price ASAP








