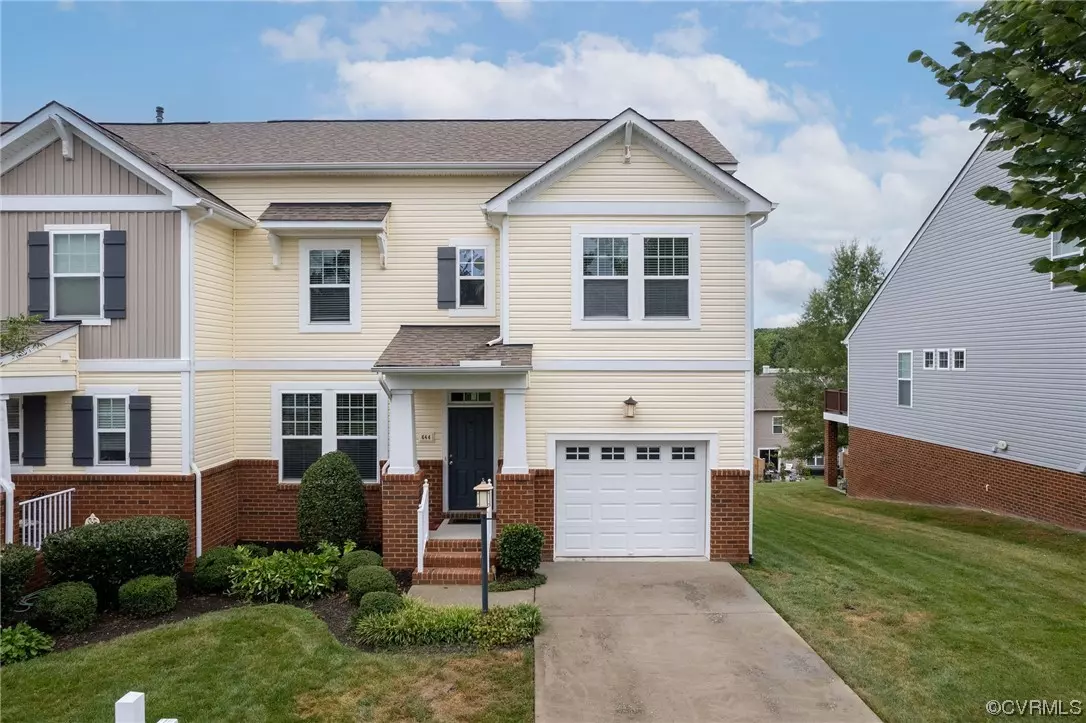$439,900
$429,900
2.3%For more information regarding the value of a property, please contact us for a free consultation.
4 Beds
4 Baths
2,825 SqFt
SOLD DATE : 10/13/2023
Key Details
Sold Price $439,900
Property Type Townhouse
Sub Type Townhouse
Listing Status Sold
Purchase Type For Sale
Square Footage 2,825 sqft
Price per Sqft $155
Subdivision Abbey Village @ Charter Colony
MLS Listing ID 2320883
Sold Date 10/13/23
Style Row House
Bedrooms 4
Full Baths 3
Half Baths 1
Construction Status Actual
HOA Fees $145/mo
HOA Y/N Yes
Year Built 2013
Annual Tax Amount $3,267
Tax Year 2023
Lot Size 5,052 Sqft
Acres 0.116
Property Description
Beautifully refreshed tri-level townhome in the heart of Midlothian! This lovely 4 bedroom, 3 1/2 bath home has been freshly painted throughout and new carpet and laminate flooring installed. As you enter the front door, you are greeted by a spacious foyer and an office/flex room with double doors. The kitchen is open to the living room, which has a gas fireplace and vaulted ceilings with recessed lighting. Upstairs, you will find a spacious owner's suite with a soaking tub and tiled shower, double vanity and a walk-in closet. Just down the hall are two more bedrooms, another full bathroom and a second floor laundry room. BUT WAIT: There's even more to this beautiful home! The basement level has a second living room/flexible space, a private bedroom and full bath! So much space in this gorgeous townhome in the heart of Midlothian! You are going to want to see it!
Location
State VA
County Chesterfield
Community Abbey Village @ Charter Colony
Area 62 - Chesterfield
Direction Route 60 to Coalfield Road; turn right onto Abbey Village Drive and an immediate right onto Abbey Village Circle.
Rooms
Basement Finished, Partial, Walk-Out Access
Interior
Interior Features Cathedral Ceiling(s), Dining Area, Double Vanity, Fireplace, Granite Counters, Garden Tub/Roman Tub, Kitchen Island, Bath in Primary Bedroom, Pantry, Recessed Lighting, Walk-In Closet(s)
Heating Electric, Zoned
Cooling Zoned
Flooring Carpet, Laminate
Fireplaces Number 1
Fireplaces Type Gas
Fireplace Yes
Appliance Dishwasher, Electric Cooking, Disposal, Microwave, Refrigerator, Tankless Water Heater
Laundry Washer Hookup, Dryer Hookup
Exterior
Exterior Feature Deck, Paved Driveway
Garage Attached
Garage Spaces 1.0
Fence None
Pool None, Community
Community Features Clubhouse, Pool
Waterfront No
Roof Type Shingle
Porch Stoop, Deck
Parking Type Attached, Carport, Direct Access, Driveway, Garage, Paved
Garage Yes
Building
Lot Description Landscaped
Story 3
Sewer Public Sewer
Water Public
Architectural Style Row House
Level or Stories Three Or More
Structure Type Drywall,Frame,Vinyl Siding
New Construction No
Construction Status Actual
Schools
Elementary Schools Watkins
Middle Schools Midlothian
High Schools Midlothian
Others
HOA Fee Include Clubhouse,Common Areas,Maintenance Grounds,Pool(s)
Tax ID 727-70-20-45-100-000
Ownership Individuals
Financing FHA
Read Less Info
Want to know what your home might be worth? Contact us for a FREE valuation!

Our team is ready to help you sell your home for the highest possible price ASAP

Bought with The Rick Cox Realty Group







