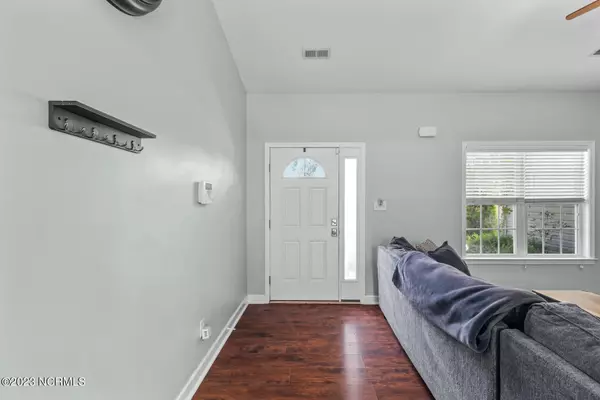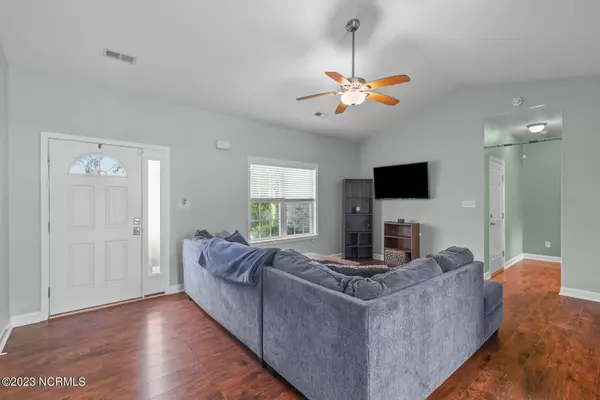$232,000
$235,000
1.3%For more information regarding the value of a property, please contact us for a free consultation.
3 Beds
2 Baths
1,225 SqFt
SOLD DATE : 10/13/2023
Key Details
Sold Price $232,000
Property Type Single Family Home
Sub Type Single Family Residence
Listing Status Sold
Purchase Type For Sale
Square Footage 1,225 sqft
Price per Sqft $189
Subdivision Cherry Grove
MLS Listing ID 100403286
Sold Date 10/13/23
Style Wood Frame
Bedrooms 3
Full Baths 2
HOA Fees $270
HOA Y/N Yes
Originating Board North Carolina Regional MLS
Year Built 2011
Annual Tax Amount $1,100
Lot Size 0.300 Acres
Acres 0.3
Lot Dimensions Approx 78x155x78x174
Property Description
Welcome to Cherry Grove! This beautiful 3-bedroom, 2-bathroom home is move-in ready. You'll love the openness of the living room; the natural light and high ceilings add to the spaciousness of the layout. The living room opens into the dining area which transitions seamlessly into the kitchen. Stainless steel appliances, plenty of cabinets, ample prep surfaces and a large single basin sink add to the beauty and functionality of the kitchen. The owner's suite has a large walk-in closet, trey ceiling and its own private ensuite which includes dual vanity sinks. Enjoy the privacy of your large fenced-in backyard beautifully landscaped with mature trees. This home has a two-car garage and is outside city limits; located approximately 6 miles to Albert Ellis Airport and just a short commute to area Bases. Call today to schedule a showing!
Location
State NC
County Onslow
Community Cherry Grove
Zoning RA
Direction From Jacksonville take US-17 Bus S/ N Marine Blvd. Continue onto US-258 N. Turn left onto NC-111. Turn left onto Five Mile Rd. Turn right onto Cherry Grove Dr. Home will be on the left.
Rooms
Primary Bedroom Level Primary Living Area
Interior
Interior Features Tray Ceiling(s), Vaulted Ceiling(s), Ceiling Fan(s), Walk-In Closet(s)
Heating Heat Pump, Electric
Cooling Central Air
Flooring Carpet, Laminate
Fireplaces Type None
Fireplace No
Appliance Washer, Stove/Oven - Electric, Refrigerator, Microwave - Built-In, Dryer, Dishwasher, Cooktop - Electric
Laundry In Hall
Exterior
Garage Attached, On Site, Paved
Garage Spaces 2.0
Waterfront No
Roof Type Shingle
Porch Patio
Parking Type Attached, On Site, Paved
Building
Story 1
Foundation Slab
Sewer Septic On Site
Water Municipal Water
New Construction No
Others
Tax ID 24b-48
Acceptable Financing Cash, Conventional, FHA, USDA Loan, VA Loan
Listing Terms Cash, Conventional, FHA, USDA Loan, VA Loan
Special Listing Condition None
Read Less Info
Want to know what your home might be worth? Contact us for a FREE valuation!

Our team is ready to help you sell your home for the highest possible price ASAP








