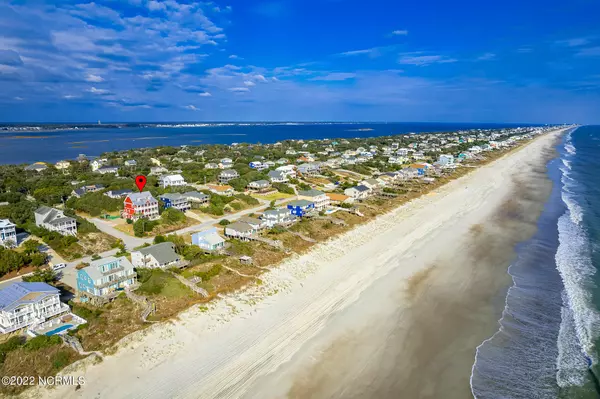$1,880,000
$1,975,000
4.8%For more information regarding the value of a property, please contact us for a free consultation.
8 Beds
6 Baths
4,393 SqFt
SOLD DATE : 10/13/2023
Key Details
Sold Price $1,880,000
Property Type Single Family Home
Sub Type Single Family Residence
Listing Status Sold
Purchase Type For Sale
Square Footage 4,393 sqft
Price per Sqft $427
Subdivision Emerald Isle By The Sea
MLS Listing ID 100391805
Sold Date 10/13/23
Style Wood Frame
Bedrooms 8
Full Baths 5
Half Baths 1
HOA Y/N No
Originating Board North Carolina Regional MLS
Year Built 2006
Annual Tax Amount $8,069
Lot Size 0.300 Acres
Acres 0.3
Lot Dimensions 79.40' x 165' Plat Map under documents
Property Description
The ''Red Snapper Club'' sits upon a high dune (no flood zone) and is 2nd row ocean featuring amazing water views in all directions! Fully furnished (linens and towels not included) home with a swimming pool, hot tub and a putting green -- this is a proven vacation rental with over $133,000/year even with owners blocking off time (see details under documents) and offers easy ocean access across the street at one of many nearby public walkways! Great spaces inside and out make this home a true gem with plenty of room to gather with family and friends or spread out and find a quiet spot to enjoy the ocean breezes. The reverse floor plan compliments the ocean views with the top (3rd floor) featuring a spacious, waterview living and dining area, gourmet kitchen, bedroom and bath. The mid floor (2nd floor) offers 4 guest bedrooms and 3 full baths; and the first floor offers 3 guest bedrooms, a bonus room, recreation room, full bath and a 1/2 bath. Outdoor spaces really shine with: ample covered porches, patio, in-ground swimming pool, outdoor grill, hot tub, outdoor shower and a putting green. Recent update includes 2 new hot water heaters and a new dryer. This home is a must-see for enjoying the coastal life-style!
Location
State NC
County Carteret
Community Emerald Isle By The Sea
Zoning R2
Direction Ocean Drive in Emerald Isle - property is located at the corner of Ocean Drive (and also known as 6608 Ocean Dr) and Rip Tide Court.
Rooms
Other Rooms Shower
Basement None
Primary Bedroom Level Non Primary Living Area
Interior
Interior Features Solid Surface, Elevator, Vaulted Ceiling(s), Ceiling Fan(s), Furnished, Hot Tub, Reverse Floor Plan, Walk-in Shower, Eat-in Kitchen
Heating Electric, Heat Pump
Cooling Central Air
Flooring Carpet, Tile, Wood
Fireplaces Type Gas Log
Fireplace Yes
Window Features Blinds
Appliance Washer, Stove/Oven - Electric, Refrigerator, Microwave - Built-In, Dryer, Dishwasher
Laundry Hookup - Dryer, Washer Hookup
Exterior
Exterior Feature Outdoor Shower
Garage On Site, Paved
Pool In Ground
Waterfront No
Waterfront Description Second Row
View Ocean, Sound View, Water
Roof Type Metal
Porch Covered, Patio, Porch
Parking Type On Site, Paved
Building
Lot Description Dunes, Corner Lot
Story 3
Foundation Other, Slab
Sewer Septic On Site
Water Municipal Water
Structure Type Outdoor Shower
New Construction No
Others
Tax ID 630417006237000
Acceptable Financing Cash, Conventional
Listing Terms Cash, Conventional
Special Listing Condition None
Read Less Info
Want to know what your home might be worth? Contact us for a FREE valuation!

Our team is ready to help you sell your home for the highest possible price ASAP








