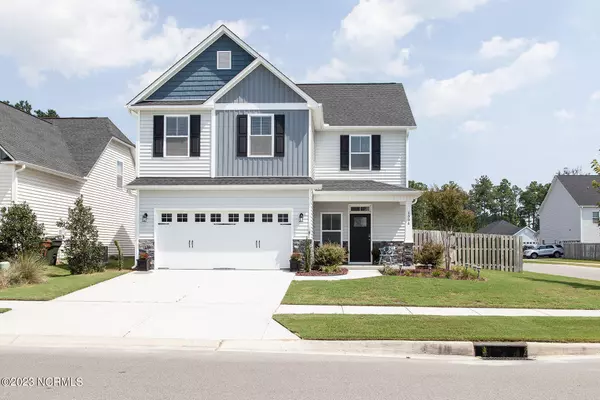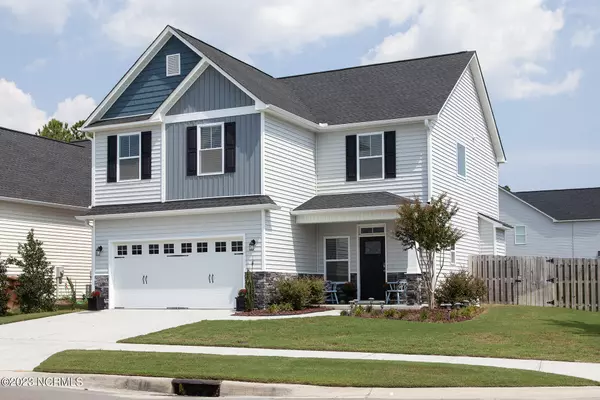$425,000
$425,000
For more information regarding the value of a property, please contact us for a free consultation.
4 Beds
3 Baths
2,042 SqFt
SOLD DATE : 10/17/2023
Key Details
Sold Price $425,000
Property Type Single Family Home
Sub Type Single Family Residence
Listing Status Sold
Purchase Type For Sale
Square Footage 2,042 sqft
Price per Sqft $208
Subdivision The Landing At Lewis Creek Estates
MLS Listing ID 100403733
Sold Date 10/17/23
Style Wood Frame
Bedrooms 4
Full Baths 2
Half Baths 1
HOA Fees $350
HOA Y/N Yes
Originating Board North Carolina Regional MLS
Year Built 2019
Annual Tax Amount $1,340
Lot Size 7,405 Sqft
Acres 0.17
Lot Dimensions 163x65x163x65
Property Description
Move-in ready home with only one owner that didn't hold back on high end upgrades. The Craftsman Trim Package gives an elegant look and feel to the open concept living area with 9 foot ceilings. The gourmet kitchen is equipped with granite countertops, stainless appliances, beautiful island, LGT kitchen cabinet lighting and a large pantry. Upstairs you will find 4 bedrooms, 2 full baths and the laundry room. The primary bedroom has an ensuite bath with upgrades of dual vanities, soaking tub and a walk-in shower. There is plenty of storage with large closets everywhere. Enjoy relaxing or entertaining in the great room in front of the fireplace. Sitting on an oversized premium corner lot with a fully fenced back yard with front and back irrigation system is why the yard is so beautiful! With a 2 car garage and a Smart Alarm System, this is your home sweet home within minutes of Wrightsville Beach, Mayfaire dining/shopping and Historic Downtown Wilmington yet just outside the edge of the city limits.
Location
State NC
County New Hanover
Community The Landing At Lewis Creek Estates
Zoning R-15
Direction Take College Road north towards I-40 and exit on 420A. Take a right on Gordon Road at the stop sign. The entrance to The Landing at Lewis Creek will be approximately 1/4 mile on your right.
Location Details Mainland
Rooms
Basement None
Primary Bedroom Level Non Primary Living Area
Interior
Interior Features Foyer, Kitchen Island, 9Ft+ Ceilings, Ceiling Fan(s), Pantry, Walk-in Shower, Eat-in Kitchen, Walk-In Closet(s)
Heating Electric, Forced Air, Heat Pump, Zoned
Cooling Central Air, Zoned
Flooring LVT/LVP, Carpet, Tile
Window Features Blinds
Appliance Stove/Oven - Electric, Refrigerator, Microwave - Built-In, Disposal, Dishwasher, Cooktop - Electric
Laundry Inside
Exterior
Exterior Feature Irrigation System
Garage Concrete, Garage Door Opener, On Site, Paved
Garage Spaces 2.0
Pool None
Waterfront No
Waterfront Description None
Roof Type Architectural Shingle
Accessibility None
Porch Patio, Porch
Parking Type Concrete, Garage Door Opener, On Site, Paved
Building
Lot Description Corner Lot
Story 2
Foundation Slab
Sewer Municipal Sewer
Water Municipal Water
Architectural Style Patio
Structure Type Irrigation System
New Construction No
Others
Tax ID R04300-008-133-000
Acceptable Financing Cash, Conventional, FHA, VA Loan
Listing Terms Cash, Conventional, FHA, VA Loan
Special Listing Condition None
Read Less Info
Want to know what your home might be worth? Contact us for a FREE valuation!

Our team is ready to help you sell your home for the highest possible price ASAP








