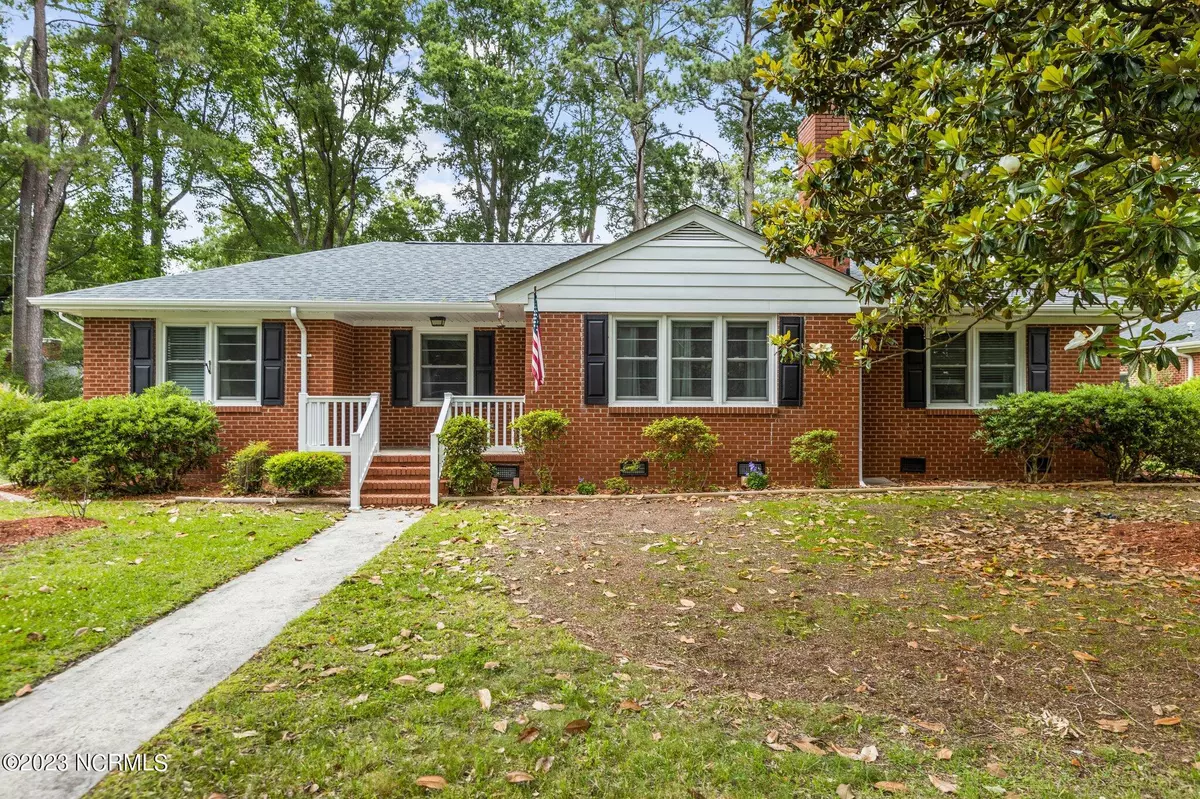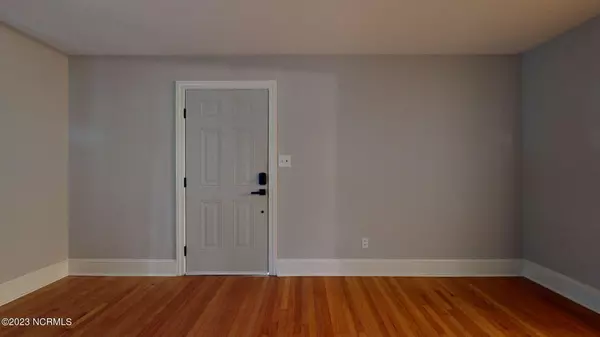$265,000
$280,000
5.4%For more information regarding the value of a property, please contact us for a free consultation.
3 Beds
3 Baths
2,183 SqFt
SOLD DATE : 10/17/2023
Key Details
Sold Price $265,000
Property Type Single Family Home
Sub Type Single Family Residence
Listing Status Sold
Purchase Type For Sale
Square Footage 2,183 sqft
Price per Sqft $121
Subdivision Englewood
MLS Listing ID 100385795
Sold Date 10/17/23
Style Wood Frame
Bedrooms 3
Full Baths 2
Half Baths 1
HOA Y/N No
Originating Board North Carolina Regional MLS
Year Built 1959
Annual Tax Amount $2,255
Lot Size 0.280 Acres
Acres 0.28
Lot Dimensions 83 x 150 x 81 x 150
Property Description
AMAZING REMODELED HOME IN THE HEART OF GREENVILLE! SELLER WILL REVIEW ALL OFFERS!! Would you like to be able to walk to sporting events, all while still having the peace of living in an established neighborhood? This is the one for you! Located just 1.3 miles from Dowdy-Ficklen, this property is truly the best of both worlds. Featuring 3 bedrooms and 2.5 baths, this home has been remodeled from the ground up. No expense was spared in making this a beautiful showcase for the next owners. There are simply too many upgrades to mention, but the full list in attached in MLS. At this price point, a property of this caliber simply will not last. Schedule a showing for your dream home today!
Location
State NC
County Pitt
Community Englewood
Zoning R9S
Direction From Greenville Blvd towards 10th St past the mall - Take a Lt on Fairview Way - Rt on Beaumont Dr - Property is on the Lt
Rooms
Basement Crawl Space, None
Primary Bedroom Level Primary Living Area
Interior
Interior Features Mud Room, Workshop, Master Downstairs, Ceiling Fan(s), Pantry
Heating Gas Pack, Natural Gas
Cooling Central Air
Flooring LVT/LVP, Vinyl, Wood
Fireplaces Type Gas Log
Fireplace Yes
Window Features Storm Window(s),Blinds
Appliance Stove/Oven - Electric, Microwave - Built-In, Dishwasher
Laundry Inside
Exterior
Garage Off Street, On Site, Paved
Waterfront No
Roof Type Shingle
Porch Covered, Porch
Parking Type Off Street, On Site, Paved
Building
Lot Description Wooded
Story 1
Sewer Municipal Sewer
Water Municipal Water
New Construction No
Others
Tax ID 026083
Acceptable Financing Cash, Conventional, FHA, VA Loan
Listing Terms Cash, Conventional, FHA, VA Loan
Special Listing Condition None
Read Less Info
Want to know what your home might be worth? Contact us for a FREE valuation!

Our team is ready to help you sell your home for the highest possible price ASAP








