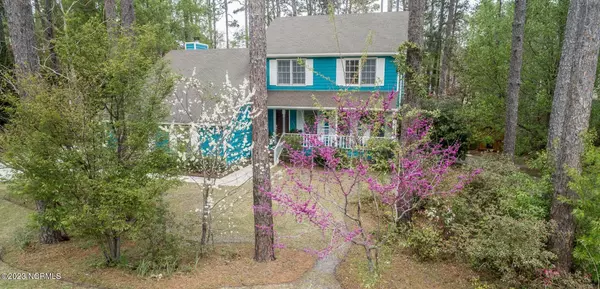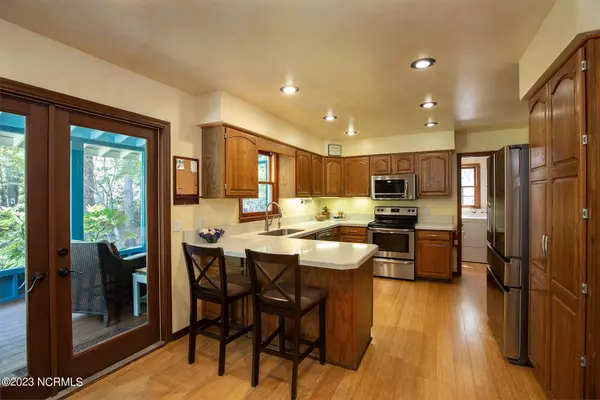$475,000
$460,000
3.3%For more information regarding the value of a property, please contact us for a free consultation.
4 Beds
3 Baths
2,171 SqFt
SOLD DATE : 10/17/2023
Key Details
Sold Price $475,000
Property Type Single Family Home
Sub Type Single Family Residence
Listing Status Sold
Purchase Type For Sale
Square Footage 2,171 sqft
Price per Sqft $218
Subdivision Whisper Creek
MLS Listing ID 100404405
Sold Date 10/17/23
Style Wood Frame
Bedrooms 4
Full Baths 2
Half Baths 1
HOA Y/N No
Originating Board North Carolina Regional MLS
Year Built 1986
Annual Tax Amount $2,605
Lot Size 0.520 Acres
Acres 0.52
Lot Dimensions 150x158x127x180
Property Description
OFFERS DUE SUNDAY BY 10:00. Incredibly peaceful setting is perfect for this well kempt home on a low traffic, cul-de-sac street. In addition, this half acre lot features beautiful mature trees providing much needed shade from Wilmington's hot summers. Bamboo floors throughout, oversized screen porch and floor-to- ceiling windows create nature's artwork on the inside. Enjoy a quality 6 ft privacy fence, under-sink osmosis water purifier and irrigation system on well water. Bring on the chickens to live in a well constructed coop. Being in the Hoggard and Roland Grice school district will be of great interest as well as Wade Park which is just a quick walk from the house. This midtown location puts you close to Carolina Beach and Wrightsville Beach and less than 10 miles from historic downtown Wilmington and the Cape Fear River
Location
State NC
County New Hanover
Community Whisper Creek
Zoning R-15
Direction S College, left on Pine Valley, Right on Kirby Smith, Left on Aster, Left on Whisper Creek Ln, Right on Iris St, house on the left.
Rooms
Basement Crawl Space, None
Primary Bedroom Level Non Primary Living Area
Interior
Interior Features Solid Surface
Heating Heat Pump, Electric, Forced Air
Flooring Bamboo
Appliance Stove/Oven - Electric, Refrigerator, Microwave - Built-In, Disposal, Dishwasher
Laundry Inside
Exterior
Exterior Feature Irrigation System
Garage Concrete
Garage Spaces 2.0
Pool None
Waterfront No
Waterfront Description None
Roof Type Shingle
Accessibility None
Porch Deck, Porch, Screened
Parking Type Concrete
Building
Lot Description Interior Lot, Wooded
Story 2
Sewer Municipal Sewer
Water Municipal Water
Structure Type Irrigation System
New Construction No
Others
Tax ID R06616-007-014-000
Acceptable Financing Cash, Conventional, FHA, VA Loan
Listing Terms Cash, Conventional, FHA, VA Loan
Special Listing Condition None
Read Less Info
Want to know what your home might be worth? Contact us for a FREE valuation!

Our team is ready to help you sell your home for the highest possible price ASAP








