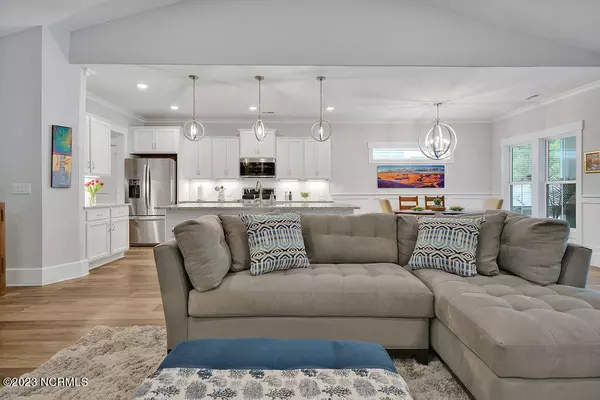$570,000
$575,000
0.9%For more information regarding the value of a property, please contact us for a free consultation.
3 Beds
3 Baths
2,536 SqFt
SOLD DATE : 10/17/2023
Key Details
Sold Price $570,000
Property Type Single Family Home
Sub Type Single Family Residence
Listing Status Sold
Purchase Type For Sale
Square Footage 2,536 sqft
Price per Sqft $224
Subdivision Summerhouse On Everett Bay
MLS Listing ID 100400546
Sold Date 10/17/23
Style Wood Frame
Bedrooms 3
Full Baths 3
HOA Fees $1,480
HOA Y/N Yes
Originating Board North Carolina Regional MLS
Year Built 2022
Lot Size 9,583 Sqft
Acres 0.22
Lot Dimensions 57' x 154' x 67' x 155'
Property Description
Welcome to the prestigious, gated, waterfront community of Summer House on Everett Bay! This artistically crafted home built by Atlantic Homes offers 3 bedrooms, 3 bathrooms plus a bonus adding up to 2500 heated square feet of living space, full of modern amenities and luxurious finishes. Conveniently located to the award-winning beaches of Topsail Island, Wilmington, Jacksonville, Camp LeJeune, this home is at the center of everything you could need! Immediately upon walking into the foyer, you will notice that no expense was spared when building this highly functional, easy-flow floor plan. Pay attention to the beautiful trim-work throughout the home, including 3.5 ft. wainscoting, 9 ft. ceilings, vaulted ceilings in the master bedroom, and coffered ceilings in the study. The entire home is complete with LVP flooring, making it a breeze to clean and maintain. The kitchen is every chef's dream featuring a huge island for entertaining, upgraded built-in double ovens with gas range, granite countertops, tiled backsplash, coffee bar, farmhouse sink, and large walk in pantry. Rounding out the downstairs is the beautiful master suite, featuring a trey ceiling, walk-in closet, custom dual vanities, and an oversized tiled shower. The living room welcomes you with an inviting gas fireplace, built-ins and vaulted ceiling. Just off the living room, enjoy the spacious temperature controlled 4-seasons room that brings the outdoors in as you overlook the private fenced backyard and an expanded patio making this the perfect oasis to enjoy a relaxing evening with family and friends! The conveniently located mudroom with built-ins is off the oversized 2-car garage with epoxy flooring. Head upstairs to find a huge bonus room with a private bathroom perfect for guests. Additionally on the second floor you will find unfinished walk-in storage, with plenty of room. The backyard has been meticulously manicured with beautiful gardens and landscaping. Summerhouse is renowned for their enormous wrap-around pool which surrounds the clubhouse for parties/entertaining or just relaxing, 2 tennis courts, community boat storage, day dock with kayak launch and pier, and best of all, a boat launch with access to the intracoastal waterway. Stay in shape at Summerhouse's fitness center, or enjoy time outside walking the hidden trails, nature park complete with a fire pit, and picnic area! With a generator hookup, french drains, and many more upgrades this house is a must see!
Location
State NC
County Onslow
Community Summerhouse On Everett Bay
Zoning R-20
Direction From N on HWY 17, turn onto Folkstone Road. Turn right on Tar Landing Road, follow to the right onto Holly Ridge Rd. Community will be on the left. From S on HWY 17, turn right on Sound Rd, follow a couple miles to the bend to the left onto Holly Ridge Rd. Enter at the main/light house gate on your right. Turn left onto Spicer Lake Dr. Left onto Lightning Bug Ln. Home on the left.
Rooms
Basement None
Primary Bedroom Level Primary Living Area
Interior
Interior Features Generator Plug, Kitchen Island, Master Downstairs, 9Ft+ Ceilings, Pantry, Walk-In Closet(s)
Heating Electric, Heat Pump
Cooling Central Air
Flooring LVT/LVP
Fireplaces Type Gas Log
Fireplace Yes
Window Features DP50 Windows
Appliance Stove/Oven - Gas, Microwave - Built-In, Double Oven, Dishwasher
Laundry Hookup - Dryer, Washer Hookup
Exterior
Exterior Feature Irrigation System
Garage On Site, Paved
Garage Spaces 2.0
Waterfront No
Roof Type Architectural Shingle
Porch Enclosed, Patio, Porch
Parking Type On Site, Paved
Building
Lot Description Wooded
Story 2
Foundation Raised, Slab
Sewer Municipal Sewer
Water Municipal Water
Structure Type Irrigation System
New Construction No
Others
Tax ID 762c-36
Acceptable Financing Cash, Conventional, FHA, VA Loan
Listing Terms Cash, Conventional, FHA, VA Loan
Special Listing Condition None
Read Less Info
Want to know what your home might be worth? Contact us for a FREE valuation!

Our team is ready to help you sell your home for the highest possible price ASAP








