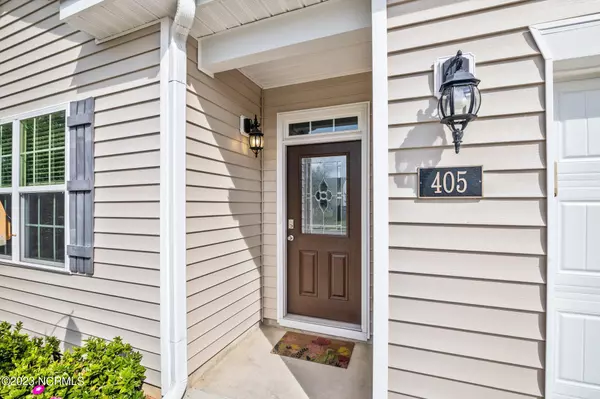$312,000
$307,500
1.5%For more information regarding the value of a property, please contact us for a free consultation.
4 Beds
2 Baths
1,764 SqFt
SOLD DATE : 10/18/2023
Key Details
Sold Price $312,000
Property Type Single Family Home
Sub Type Single Family Residence
Listing Status Sold
Purchase Type For Sale
Square Footage 1,764 sqft
Price per Sqft $176
Subdivision Tyler, Home On The Lake
MLS Listing ID 100385823
Sold Date 10/18/23
Style Wood Frame
Bedrooms 4
Full Baths 2
HOA Fees $500
HOA Y/N Yes
Originating Board North Carolina Regional MLS
Year Built 2020
Annual Tax Amount $1,633
Lot Size 6,098 Sqft
Acres 0.14
Lot Dimensions 100x60
Property Description
Seller offering $5,000 towards Buyers closing costs! STUNNING 4BDRM/2BATH HOME LOCATED IN THE BEAUTIFUL TYLER, HOME ON THE LAKE SUBDIVISION! The open floor plan boasts a large kitchen island with bar seating, granite countertops and a spacious corner walk-in pantry. If you like to dine alfresco, the covered back patio is the perfect spot! Wow does this home have curb appeal with beautiful flowers and shrubs! A privacy fence has been installed as well as a shed permanently attached to pavers. Nestled between the Neuse and Trent River, Tyler, Home on the Lake offers resort style amenities including a pool as well as a spectacular lake with over 2 miles of walking trails. Close to Carolina Medical Center, shopping and minutes away from the beautiful waterfront of downtown New Bern.
Location
State NC
County Craven
Community Tyler, Home On The Lake
Zoning Residential
Direction From NC 43 turn onto Thomas Sugg Dr, turn left onto Lake Tyler Dr, turn left onto Frida Rd
Rooms
Other Rooms Shed(s)
Primary Bedroom Level Primary Living Area
Interior
Interior Features Foyer, 9Ft+ Ceilings, Pantry, Walk-in Shower, Walk-In Closet(s)
Heating Heat Pump, Natural Gas
Cooling Central Air
Flooring LVT/LVP, Carpet
Appliance Stove/Oven - Electric, Refrigerator, Microwave - Built-In, Dishwasher
Laundry Inside
Exterior
Garage Paved
Garage Spaces 2.0
Waterfront No
Roof Type Architectural Shingle
Porch Covered, Patio
Parking Type Paved
Building
Story 1
Foundation Slab
Sewer Municipal Sewer
Water Municipal Water
New Construction No
Others
Tax ID 8-223-3 -848
Acceptable Financing Cash, Conventional, FHA, USDA Loan, VA Loan
Listing Terms Cash, Conventional, FHA, USDA Loan, VA Loan
Special Listing Condition None
Read Less Info
Want to know what your home might be worth? Contact us for a FREE valuation!

Our team is ready to help you sell your home for the highest possible price ASAP








